



|
 |
 |
Од соседството |
|
Post Reply 
|
Page <1234 17> |
| Author | |
алек 
Groupie 

Joined: 23-Mar-2009 Location: Скопје Online Status: Offline Posts: 0 |
 Quote Quote  Reply
#21 Posted: 17-May-2009 at 22:34 Reply
#21 Posted: 17-May-2009 at 22:34 |
|
Sports Hall Bale
една мала спортска сала во Хрватска 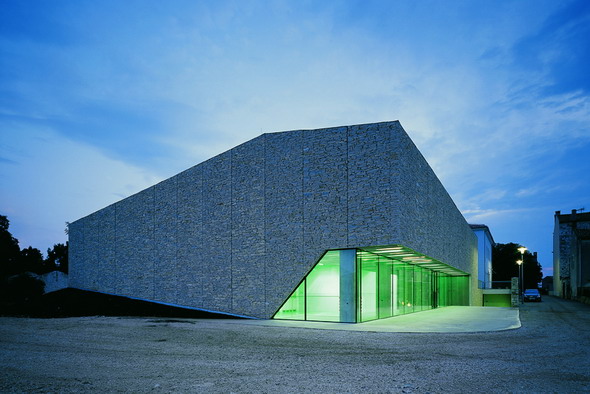
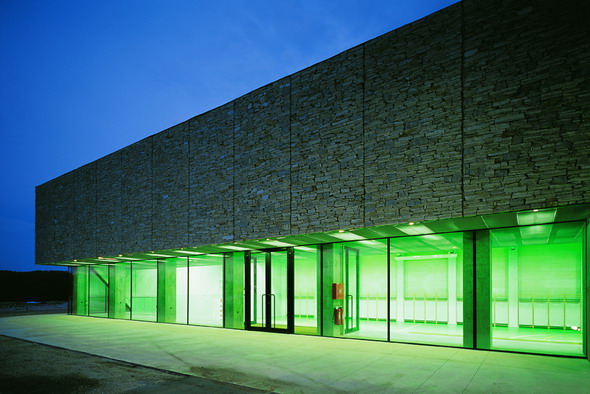
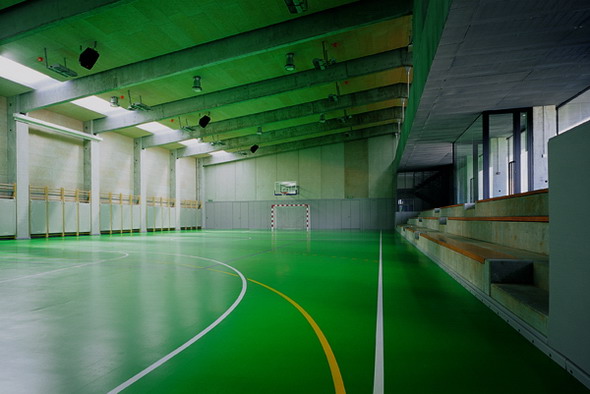
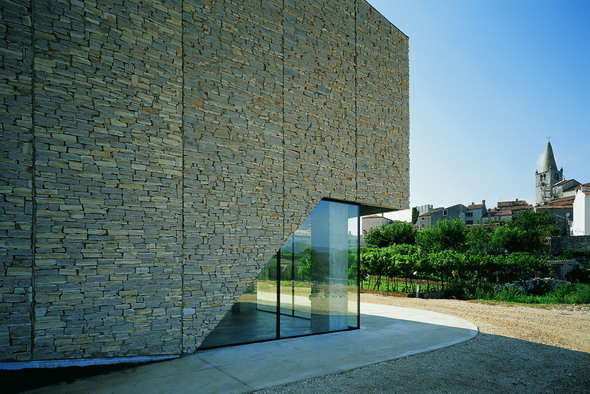
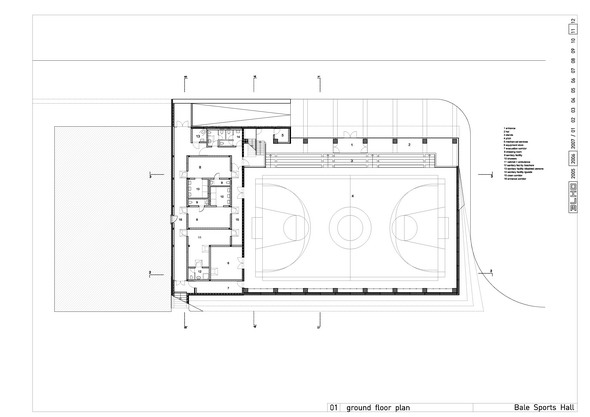 Edited by алек - 17-May-2009 at 22:37 |
|
 |
|
гитардемон 
Senior Member 

Joined: 19-Feb-2008 Online Status: Offline Posts: 5424 |
 Quote Quote  Reply
#22 Posted: 17-May-2009 at 23:13 Reply
#22 Posted: 17-May-2009 at 23:13 |
 Екстериерот е сосема непотребен за една ваква да не ја речам бескорисна сала. Тие камењата на ѕидот да ги изоставеле ќе направеле поголема (и покорисна). Ова ми личи на сала за 1-4 одделение по големината. Ако е маалска, не морале да трошат толку пари на камења  |
|
|
Arguing on the internet is like running at the special olympics. Even if you win, you're still retarded.
|
|
 |
|
pbanks 
Admin Group 

Joined: 01-Sep-2007 Location: Skopje Online Status: Offline Posts: 9141 |
 Quote Quote  Reply
#23 Posted: 17-May-2009 at 23:29 Reply
#23 Posted: 17-May-2009 at 23:29 |
|
Мене ми е баш симпатична салата. Баш напротив гитар, со малку креативност направиле убав украс за градот макар била и ваква малечка сала. Затоа нивните градови се какви што се и нашите се какви што се...

|
|
 |
|
гитардемон 
Senior Member 

Joined: 19-Feb-2008 Online Status: Offline Posts: 5424 |
 Quote Quote  Reply
#24 Posted: 17-May-2009 at 23:44 Reply
#24 Posted: 17-May-2009 at 23:44 |
|
Никој не рече дека е грда, баш напротив. Многу е убава од надвор. Ама
место да направеле сала од камења, можеле да ги потрошат тие пари во
попаметна цел, пример за ентериерот (кој е грд патем), паркет или резервен кош, подобри реквизити,
столчиња место штици, некои котели за бојлери во соблекувалните или што и да е. Имам малку влашко, па не ја гледам
поентата да се дадат пари за камења само за да изгледало убаво. Ај да е Норвешка, ама Хрватска?
 |
|
|
Arguing on the internet is like running at the special olympics. Even if you win, you're still retarded.
|
|
 |
|
алек 
Groupie 

Joined: 23-Mar-2009 Location: Скопје Online Status: Offline Posts: 0 |
 Quote Quote  Reply
#25 Posted: 17-May-2009 at 23:56 Reply
#25 Posted: 17-May-2009 at 23:56 |
|
па не верувам дека толку екстремно и би ја качиле цената камњата, зошто се готови префабрикувани елементи (со кои мислам дека е покриен и кровот дури), како официјална цена на салата е дадена 7,5M Kn / 1,0M €, сега немам баш ориентација дали е тоа многу, меѓутоа мислам дека самиот изглед на салата веква каква што е ги оправдува средствата
Покрај тоа салава иако е додаток на училиште располага со фитнес центар и сауна, и е предвидена и како јавна зграда за било какви социјални собири
преземено од http://www.3lhd.com Edited by алек - 18-May-2009 at 00:54 |
|
 |
|
гитардемон 
Senior Member 

Joined: 19-Feb-2008 Online Status: Offline Posts: 5424 |
 Quote Quote  Reply
#26 Posted: 18-May-2009 at 00:12 Reply
#26 Posted: 18-May-2009 at 00:12 |
|
Па значи точно претпоставив дека е за училиште, меѓутоа за цената немаше ни на крај памет да ми текне дека е 1.000.000 евра. Голема пара е, и тоа што не се оние вистински камења ја прави уште поголема пара. Овие хангарите кај нас што ги гради владата не коштаат повеќе од 100.000 евра (по некоја проценка), ама не се па 10 пати полоши од ова, со оглед на тоа дека станува збор за училиште.
|
|
|
Arguing on the internet is like running at the special olympics. Even if you win, you're still retarded.
|
|
 |
|
ArchiTechTone 
Senior Member 
Joined: 19-Jan-2009 Online Status: Offline Posts: 280 |
 Quote Quote  Reply
#27 Posted: 18-May-2009 at 00:31 Reply
#27 Posted: 18-May-2009 at 00:31 |
|
Еве слики и од мене:
  Иначе Гитар, прав си, ова е сала на основно училиште, во прилично мал град. Каменот е локален материјал, и го има во изобилство, 3LHD доста вешто го имаат употребено на објектов. Во тоа лежи и убавината на проектот (барем за мене) одбегнале да направат обичен хангар, на најефтин можен начин, е сега “ефтиноста“ може да се дискутира   но веројатно има некаква економија, штом се нафатиле да ја прават салава. но веројатно има некаква економија, штом се нафатиле да ја прават салава.панелите на фасадата се прилично едноставни, наредени се камењата(вистински камења) и залиени се со бетон, и како такви после се ставени на фасада. Конструктивниот систем е исто така префабрикуван, и целата сала е прилично “ефтина“(како што спомна и алек) иако можеби не изгледа така. Еве го училиштето   Слики од околината     резолуцијава е е ептен мала, ама Image Shack реши дека ќе ме зеза вечерва   |
|
 |
|
La Linea 
Senior Member 
Joined: 07-Nov-2007 Location: Skopje Online Status: Offline Posts: 2067 |
 Quote Quote  Reply
#28 Posted: 18-May-2009 at 00:34 Reply
#28 Posted: 18-May-2009 at 00:34 |
|
Ја викам да ја ставиме салава на гласање, ќе биде пред „Борис Трајковски“
|
|
|
Помогнете во Македонската Википедија - Слободна енциклопедија!
|
|
 |
|
гитардемон 
Senior Member 

Joined: 19-Feb-2008 Online Status: Offline Posts: 5424 |
 Quote Quote  Reply
#29 Posted: 18-May-2009 at 01:53 Reply
#29 Posted: 18-May-2009 at 01:53 |
|
Вакви да се градат на пример во Загреб каде што има потреба од 1000 вакви за училиштата и населбите не би имало смисла. Не реков дека хангарите се добри кај нас, ама за село па зафрлено што нема видено топка и хангар е премија. Без да потценувам никого, ама ете, и на овие не им била толку важна салата одвнатре (ништо нема) туку да се вклопува во околината. А тоа е супер изведено. Навистина е убава, ама дека е евтина уште не верувам

|
|
|
Arguing on the internet is like running at the special olympics. Even if you win, you're still retarded.
|
|
 |
|
гитардемон 
Senior Member 

Joined: 19-Feb-2008 Online Status: Offline Posts: 5424 |
 Quote Quote  Reply
#30 Posted: 23-Jun-2009 at 03:47 Reply
#30 Posted: 23-Jun-2009 at 03:47 |
|
Да не ја спамирам нишката за скопскиот стадион, еве што за мене значи симпатичен мал стадион, во средно македонско градче. Ова е во Зеница во Босна и Херцеговина.

|
|
|
Arguing on the internet is like running at the special olympics. Even if you win, you're still retarded.
|
|
 |
|
Dave Gahan 
Senior Member 
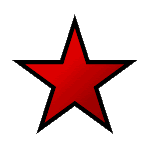
Joined: 27-Oct-2008 Location: 42°0′N,21°26′E Online Status: Offline Posts: 986 |
 Quote Quote  Reply
#31 Posted: 04-Sep-2009 at 14:54 Reply
#31 Posted: 04-Sep-2009 at 14:54 |
|
Еве и јас да набацам нешто во thread-ов...бев едно недела дена во Атина, па набрзинка ќе стаам неколку сликици направени со мобилен. Не се којзнае што, ама поентата е во тоа што се работи за импресивни објекти. Не ни се баш најомилени соседи (посебно не мене) и не може во никој случај да ги рамниме со западно-европскиве земји (посебно не од Г8), ама можам да кажам дека многу посоодветно си ги трошат донациите ( и чат-пат своите домашни пари)...
Стадионот на Олимпијакос во Пиреја, реновиран во периодот пред Олимпијадата во 2004. Не сум многу сигурен за капацитетот (сигурно не е под 40000 гледачи), многу е помал од нашиов „Филип“ во габарит и има 100000 пати подобри визури. Во беспрекорна состојба е и покрај тоа што навивачите грчки не се баш „у реду“  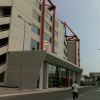 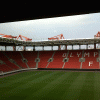  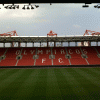 Олимпискиот комплекс од 2004 година од Сантијаго Калатрава - стадионот (поточно покривната конструкција е фантастична, самиот стадион е постар објект, ама во многу добра форма и слично како и тој во Пиреја има многу добри визури, а има преку 60000 седишта (и има нормално атлетска стаза). Во сличен фазон е и велодромот и влезната парадна патека во комплексот. Кошаркарската арена и базенот се стари објекти и ако ги споредиме со тие од олимпијадата во Пекинг лани, повеќе ги личи за афрички шампионат (ама ајде). На жалост комплексов зјае празен и нема посетители...веројатно дека е и пекол топло 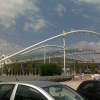 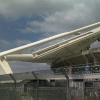 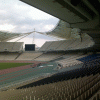 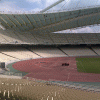  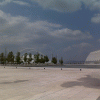 Ќе додам деновиве некои поквалитетни слики, има уште многу објекти што заслужуваат внимание, посебно инфраструктурни - подвозници, надвозници, клучки, патишта за кои Европа дебело си платила, ама не треба да ги омаловажуваме Грците, затоа што не верувам дека кај нас влегуваат многу помалку пари, туку дека тие одат во погрешен правци.... Edited by Cloverstack - 29-Oct-2010 at 04:51 |
|
 |
|
pavche 
Senior Member 
Joined: 17-Jun-2009 Online Status: Offline Posts: 431 |
 Quote Quote  Reply
#32 Posted: 09-Sep-2009 at 14:15 Reply
#32 Posted: 09-Sep-2009 at 14:15 |
|
Some quick recap of the sports venues being build currently in Bulgaria:
Let's start with the new sports arena in Sofia Project: Multifunctional sport hall in Sofia Start of construction: August 2009 End of construction : 2011 Capacity: 16 500 is the max capacity for non-sport events(concerts, exhbitions). The actual capacity of the arena for sport events is: 12 395 - basketball, volleyball, handball, etc. 13 545 - indoor tennis, wrestling,etc. 14 545 - box, heavy athletics. additional facilities: -parking lots : apx. 1 500 -x2 supporting sport halls The hall's plot(4th kilometer of Tsarigradsko Shose, the area down-right across the boulevard is where the new governmental centre designed by DOMINIQUE PERRAULT will be built(somewhen in the distant future...) red - hall's plot blue - parking lots  And here are the renders:   The price of the project is ~50 mil. EUR. The current status of the project is ground works. |
|
 |
|
pbanks 
Admin Group 

Joined: 01-Sep-2007 Location: Skopje Online Status: Offline Posts: 9141 |
 Quote Quote  Reply
#33 Posted: 09-Sep-2009 at 14:20 Reply
#33 Posted: 09-Sep-2009 at 14:20 |
|
the arena is awsome
|
|
 |
|
pavche 
Senior Member 
Joined: 17-Jun-2009 Online Status: Offline Posts: 431 |
 Quote Quote  Reply
#34 Posted: 09-Sep-2009 at 14:30 Reply
#34 Posted: 09-Sep-2009 at 14:30 |
|
Plovdiv Velodreme covered multi-functional sports hall.
Construction started in April 2008 and now the roof top and most of the rough construction works are finished. It was deisgned by Sander Douma - an architect who designed also some of the sport facilities for the Athens Olympics in 2004 and is currently desgining such for the Olympic games in London 2012. The main purpose of the hall will be to host cycling venues, but it will be suitebale to host any other kind of sports or cultural events. 5000 capacity for Cycling events 10 000 capacity for volleyball, basketball, handball, tennis boxing etc. It is located on a plot of 9 800 m2 on 4 levels with 26 840 m2 TBA. additional facilities : -parking lot for 500 cars. Renders and construction process photos part1:           |
|
 |
|
pavche 
Senior Member 
Joined: 17-Jun-2009 Online Status: Offline Posts: 431 |
 Quote Quote  Reply
#35 Posted: 09-Sep-2009 at 14:32 Reply
#35 Posted: 09-Sep-2009 at 14:32 |
|
part2
         |
|
 |
|
pavche 
Senior Member 
Joined: 17-Jun-2009 Online Status: Offline Posts: 431 |
 Quote Quote  Reply
#36 Posted: 10-Sep-2009 at 11:42 Reply
#36 Posted: 10-Sep-2009 at 11:42 |
|
And the last project in the list is the multifunctional sport's hall that is currently under construction in Ruse.
Some renders and data:    A nice video presentation(as a part of the whole Grand Plaza project) Some construction site photos:    |
|
 |
|
Forensic 
Newbiе 
Joined: 13-Jun-2008 Online Status: Offline Posts: 0 |
 Quote Quote  Reply
#37 Posted: 12-Oct-2009 at 03:25 Reply
#37 Posted: 12-Oct-2009 at 03:25 |
|
Thracian Cliffs Golf Course, near Balchik on the Bulgaria's Black Sea northern coast, is still under construction:
|
|
 |
|
Andrej_LJ 
Senior Member 
Joined: 20-Oct-2008 Location: Ljubljana Online Status: Offline Posts: 2954 |
 Quote Quote  Reply
#38 Posted: 18-Jan-2010 at 02:00 Reply
#38 Posted: 18-Jan-2010 at 02:00 |
|
Спортски парк/Повеќенаменски комплекс Стожице-Љубљана
Športni park/Večnamenski kompleks Stožice-Ljubljana Станува збор за голем проект од типот државно-приватно партнерство на Градската Општина Љубљанска. Содржи стадион, спортска сала, шопинг центар, огромни паркинзи и нов градски парк со секакви содржини. Се наоѓа во северниот дел на градот, во непосредна близина на северниот дел на автопатскиот ринг на Љубљана и доста близу од клучките во кои со обиколницата се спојува главната влезна авенија на Љубљана и автопатите од Марибор и Домжале. Морам да нагласам дека сепак комплексот е доста во границите на градот, затоа што обиколницата (особено северната) прилично доста навлегува во самиот град и сече доста големи населби. Lokacija / Location: Stožice, Ljubljana Stanje / Status: gradnja / construction Datum gradnje / Construction Dates: 2009-2011 Zazidljiva površina / Building area: 24.614 m2 (stadium), 14.164 m2 (arena), 143.973 m2 (park) Povšina etaž /Total floor area:33.738 m2 (stadium), 35.496 m2 (arena), 151.247 m2 (underground parking garage), 96.319 m2 (shopping), 143.973 m2 (park) Število nadstropij /Storeys: 3 basements + gf + roof strucutre (stadium), 2 basements + gf + 3 storeys + roof structure (arena), 4 basements + gf (shopping and parking) Konstrukcija/Structure:reinforced concrete with prefab elements and steel structure for arena roof Fasada (ovoj)/Cladding:glass, facade panels Architect:SVA (Jurij Sadar, Boštjan Vuga, Goran Golubič, Miha Čebulj, Nataša Mrkonjić, Vanja Bazdulj, Bine Tekavec, Aleksandra Rakinić, Samuel Gnatovich, Nivia Pimentel), Landscape: AKKA (Ana Kučan, Luka Javornik), Structural engineer: Atelier One - London, Gradis, Consultant: KSS - London The Sports Park Stožice integrates a football stadium and a multi-purpose sports hall with a big shopping centre, covered by the artificial landscape of the recreational park. As a result 182,000sqm Sports Park Stožice becomes one of the major focal points of Ljubljana's urban life, attracting people of different interests and generation both during the daytime and in the evenings. The two storeys of the shopping centre and the interior car park fill the 12-metre deep disused gravel pit. The park that covers the roof of the shopping centre continues the natural landscape across the northern section of the outer ring road with the green urban space all the way to the city centre. The entire newly-built premises are integrated into the site, emphasising the horizontal, planar character of the open space. The recreational park on the roof of the shopping centre is an artificial technical landscape composed of recognisable micro-ambients that withstand the pressure of the crowd before major sporting events and still offer pleasure and comfort to an afternoon stroller, a skateboarder, or children on the playground. The plateau of the park is pierced by vertical connections of accesses from the lower car parks, ventilation shafts, and light wells belonging to the shopping centre. The big central atrium with its pavilions represent the main access point to the shopping centre's two floors. The football stadium for 16.000 spectators is laid out under the plateau of the park. As a structure, it's therefore 'sunk' into the park. Only the roof over the stands rises above the plane of the park as a monolithic crater. The rest of the roof of the stadium on the west, north, and south side represents a green, partially accessible continuation of the park's plane. The plane is pierced by four flights of stairs that provide access and lead to the stadium's concourse. Towards the east side of the stadium, the park's plateau gradually descends for 6m down to the eastern platform. Seen from this point, the stadium reveals itself as an open building. Over the concourse and the stands stretches a 4x4m grid concrete roof. The grid of the roof determinates the 'crater' of the stadium and emphasises the sensation of the interior. The stands descend downwards from the concourse and surround the football pitch, which enables the spectators to be very near to the action, yet still be covered with the roof. The sports hall for 12,000 spectators is located in the north-western part of the park. The four levels of concourses and the lower, VIP, and upper stands are covered by a shell-shaped dome. The park's plateau, the edge of the shell scallops and opens towards the interior. The ridges continue all the way to the top, where the facade meets the dome. This outlines the shape of the hall, a shell that opens towards the perimeter with large crescent openings overlooking the park. Along the entire perimeter, there is a canopy encircling the hall, acting as a derivative to the scalloped shell. Like the stadium, the entire shell of the hall is also finished in exterior cladding that changes colour depending on the exterior conditions and viewing distance. The sports hall is a partially recessed building. Its volume is determined by the required seating capacity and the size of the basketball and handball court, which are the two sports that the hall is primarily intended for. The position of the stands ensures maximum compactness of the interior space and allows the spectators to be as close to the action on the court as possible. VIP seating is situated between the lower and the upper stands. The crater of the football stadium and the shell of the sports hall on the park's plateau become two tuned icons of the new Ljubljana. Неколку рендера на целиот комплекс: 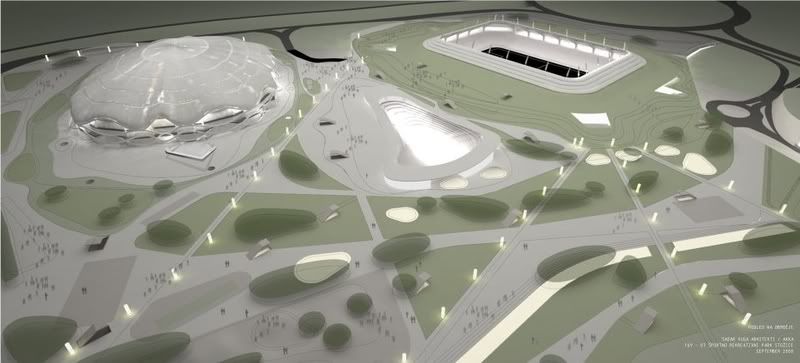
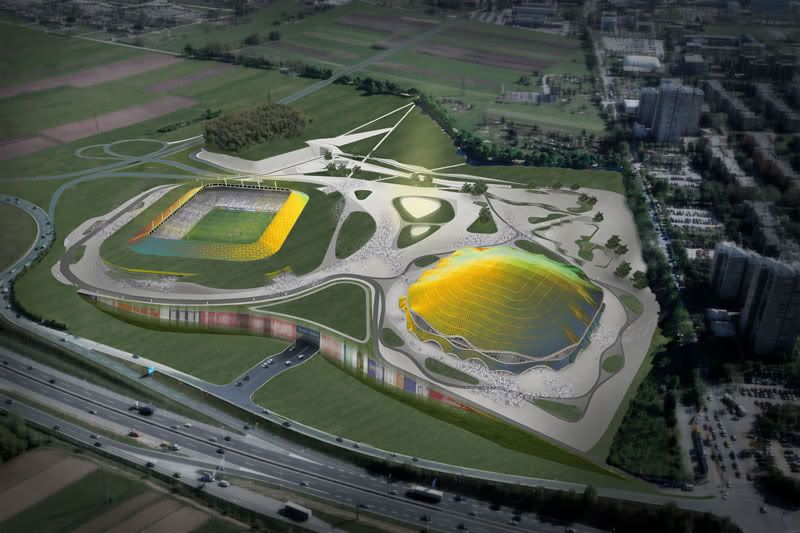
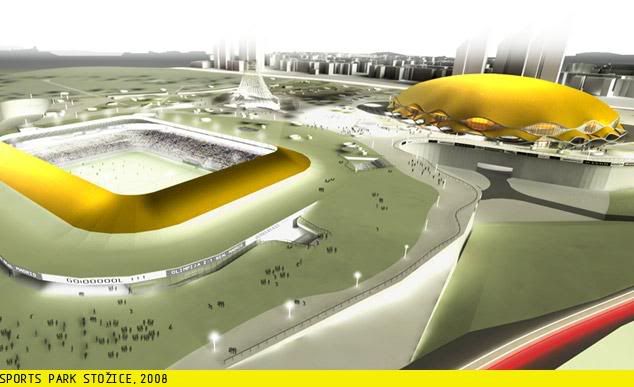
|
|
|
"Тaм, където глупостта е образец, разумът е безумие." Гьоте
|
|
 |
|
Andrej_LJ 
Senior Member 
Joined: 20-Oct-2008 Location: Ljubljana Online Status: Offline Posts: 2954 |
 Quote Quote  Reply
#39 Posted: 18-Jan-2010 at 02:03 Reply
#39 Posted: 18-Jan-2010 at 02:03 |
|
СТАДИОН СТОЖИЦЕ:
Скоро целиот стадион е вкопан под пространството на паркот, само кровот излегува на површина. Има капацитет од 16 000 гледачи. 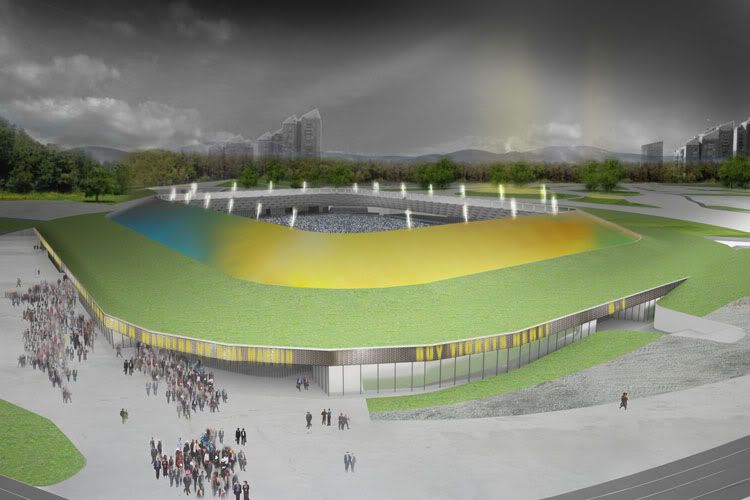
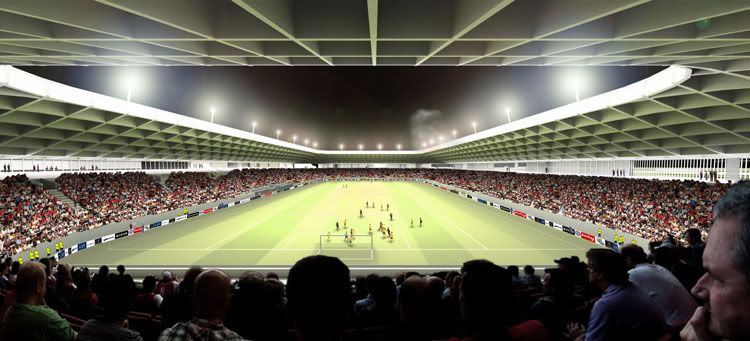
|
|
|
"Тaм, където глупостта е образец, разумът е безумие." Гьоте
|
|
 |
|
Andrej_LJ 
Senior Member 
Joined: 20-Oct-2008 Location: Ljubljana Online Status: Offline Posts: 2954 |
 Quote Quote  Reply
#40 Posted: 18-Jan-2010 at 02:05 Reply
#40 Posted: 18-Jan-2010 at 02:05 |
|
Дворец на спортовите:
Спортска сала со повеќе намени со капацитет од 12 000 седишта. Ги содржи сите најмодерни спортски, телекомуникациски и безбедносни системи и поволности. 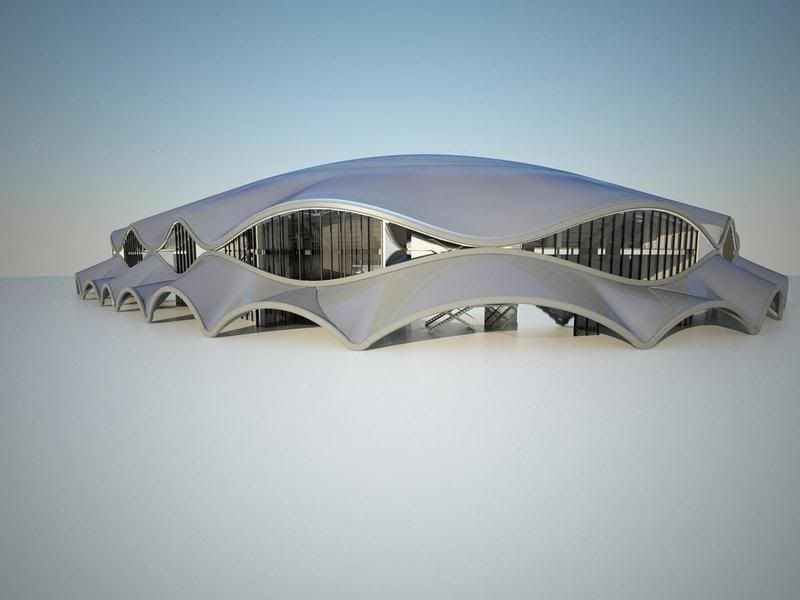
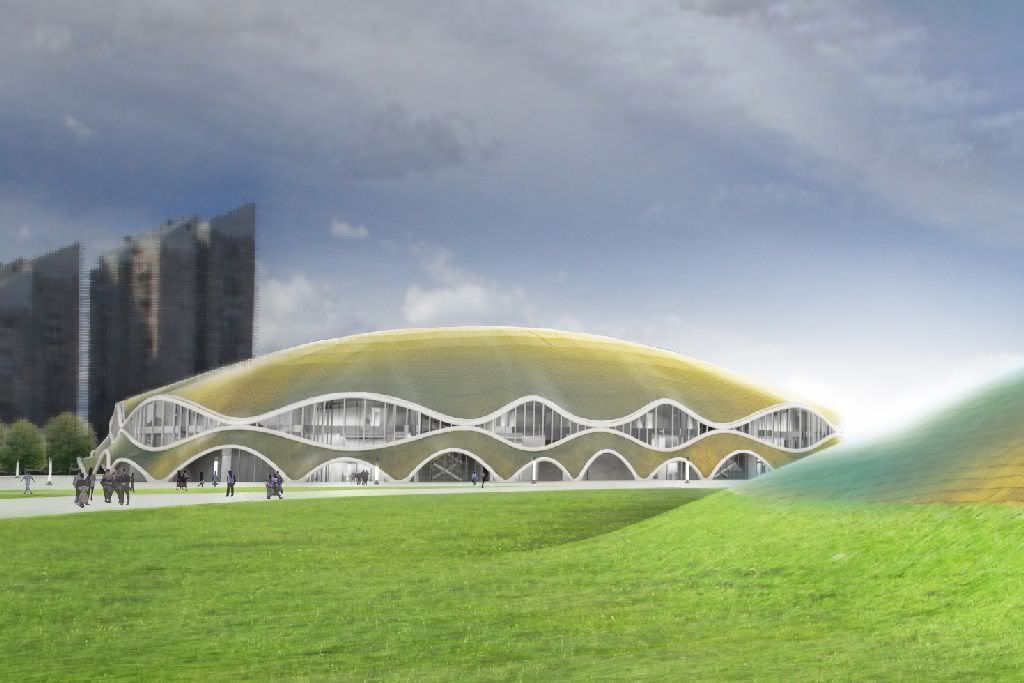
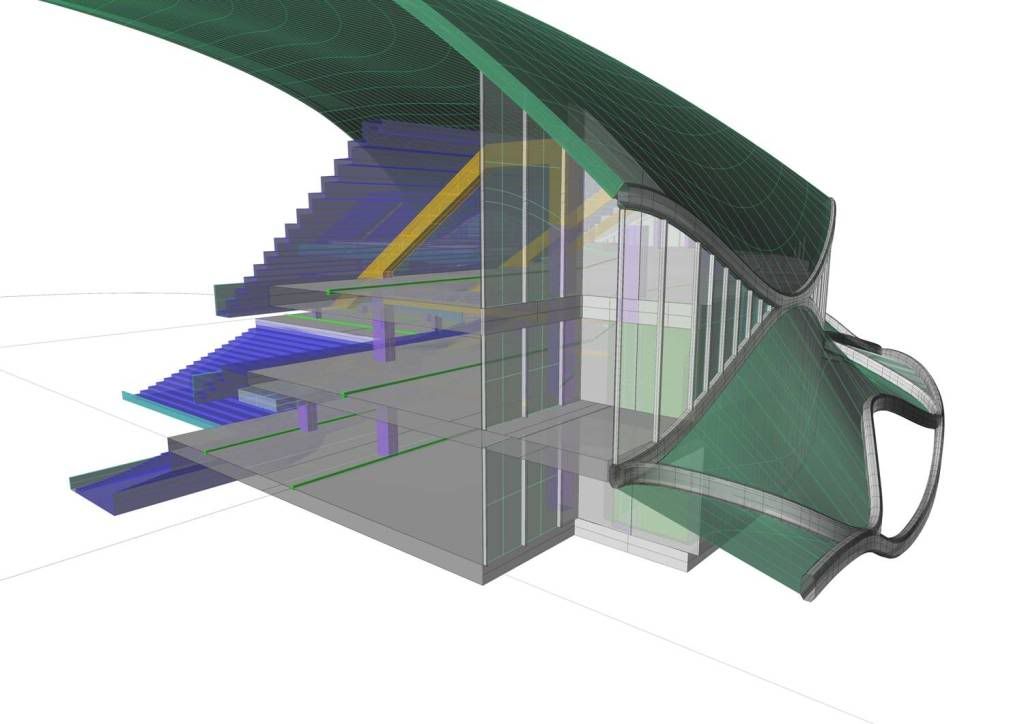
|
|
|
"Тaм, където глупостта е образец, разумът е безумие." Гьоте
|
|
 |
|
Post Reply 
|
Page <1234 17> |
| Forum Jump | Forum Permissions  You cannot post new topics in this forum You cannot reply to topics in this forum You cannot delete your posts in this forum You cannot edit your posts in this forum You cannot create polls in this forum You cannot vote in polls in this forum |