| Author |
 Topic Search Topic Search  Topic Options Topic Options
|
гитардемон 
Senior Member


Joined: 19-Feb-2008
Online Status: Offline
Posts: 5422
|
 Quote Quote  Reply
#1 Topic: Османлиски џамии во Битола Reply
#1 Topic: Османлиски џамии во Битола
Posted: 29-Mar-2011 at 20:16 |
Иако се мислев дали да отворам посебна нишка за османското наследство во Битола и битолско, решив еднаш да отворам тука нишка (повеќе како фото нишка со малку информации отколку нишка за дискусија, иако прашања се добредојдени, тешко дека ќе го знам одговорот). Well, here goes:
PS: Прво, да се прочита ова.
Edited by гитардемон - 29-Mar-2011 at 21:04
|
|
Arguing on the internet is like running at the special olympics. Even if you win, you're still retarded.
|
 |
гитардемон 
Senior Member


Joined: 19-Feb-2008
Online Status: Offline
Posts: 5422
|
 Quote Quote  Reply
#2 Posted: 29-Mar-2011 at 20:17 Reply
#2 Posted: 29-Mar-2011 at 20:17 |
 Ајдар кади џамија Ајдар кади џамија
 Haydar kadı cami Haydar kadı cami
на Google мапи
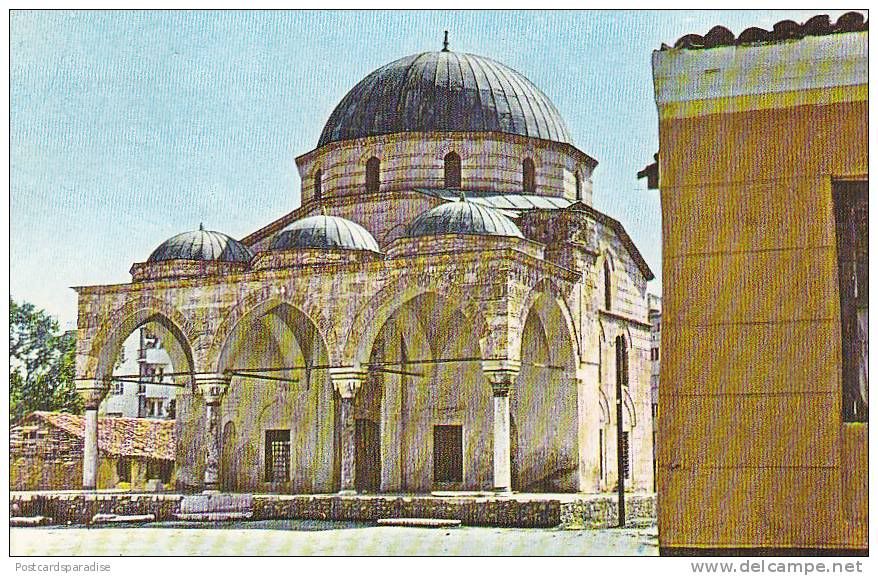
Ајдар-кади џамијата е еден од најатрактивните споменици на Исламската архитектура во Битола. Градена е во периодот од 1561 до 1562 година, како проект на славниот архитект Мимар Синан. Џамијата ја нарачал битолскиот кадија Ајдар-кади по кој и џамијата го добила името. Низ времето џамијата тешко се оштетила, заради што моментално се реставрира, што ќе значи приближно враќање на нејзиниот првобитен изглед.
________________
The Haydar-Kadi Mosque is situated on the left bank of the river Dragor, in the location of the
former Ovchi bazar, Sheep Market, near Deboj, a Turkish bath from the 17th - 18th century.
The mosque was commissioned by Hayder Beg, the administrator of Rumelia, the largest Turkish administrative territory, with Bitola as a regional centre. According to the inscription in Arabic on the stone plaque above the door, the mosque was built in 969 he (1561/62 AD). The mosque is a domed building with massive walls of about 1,4 meters thick. The surface under the dome is 11x11m. The builders came from a small village in the region of Bitola but the project was most probably prepared by an unknown Islamic architect, influenced by the work of famous architects of that time, such as Kodja Sinan. In the description of Evlia Celebia's travels through the Balkans in the 17th century, this mosque was considered as one of the most beautifully decorated. Study of the remains show that the Haydar-Kadi Mosque was the only mosque in Bitola with two minarets. Marble decorations adorn the mihrab and the triangle-shaped tromps. Stone bas-relief can be seen on the portal, capitals and on the mimbar. Colourful geometrical designs can be found around the windows, on the arches, as well as on the tromps. The wood-carved door is executed in bas-relief. The most distinctive motif is the stylized Arabic letter "elif'. This type of woodcarved doors can be seen in Istanbul mosques. The mosque was repaired in 1890. We also know that all the mosques of the town were restored before the visit of the Sultan Reshad in 1910, a fact confirmed by certain elements of the interior decoration painted at that time.
|
Извор: http://www.seecorridors.eu/filebank/file_157.pdf
галерија
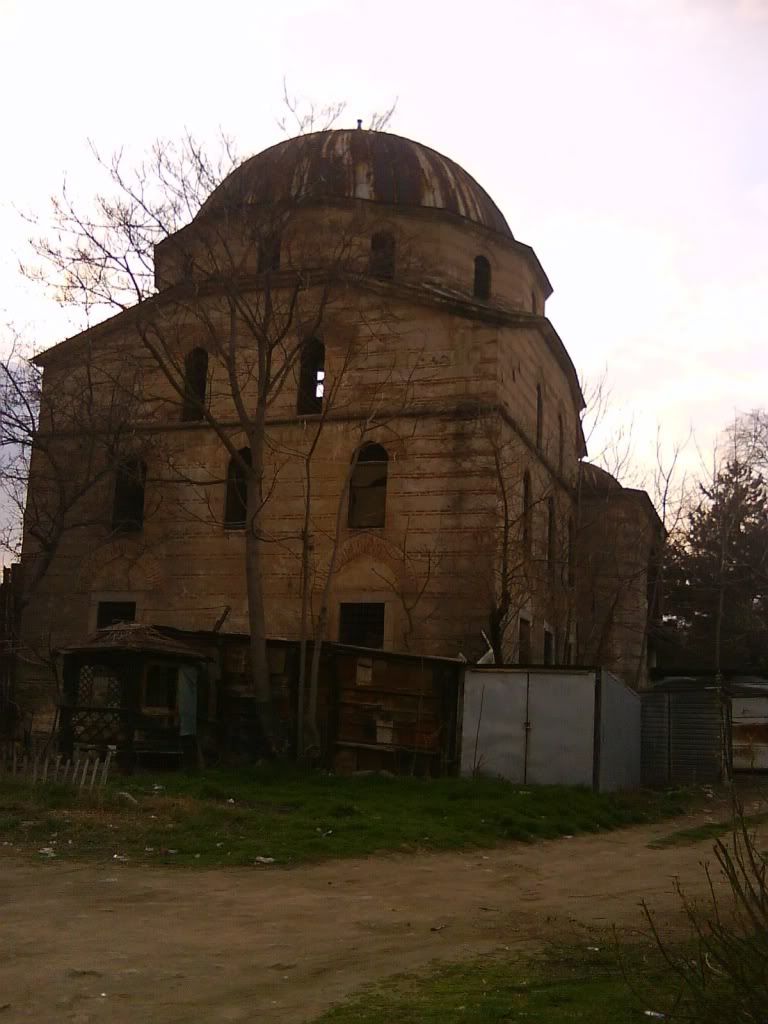
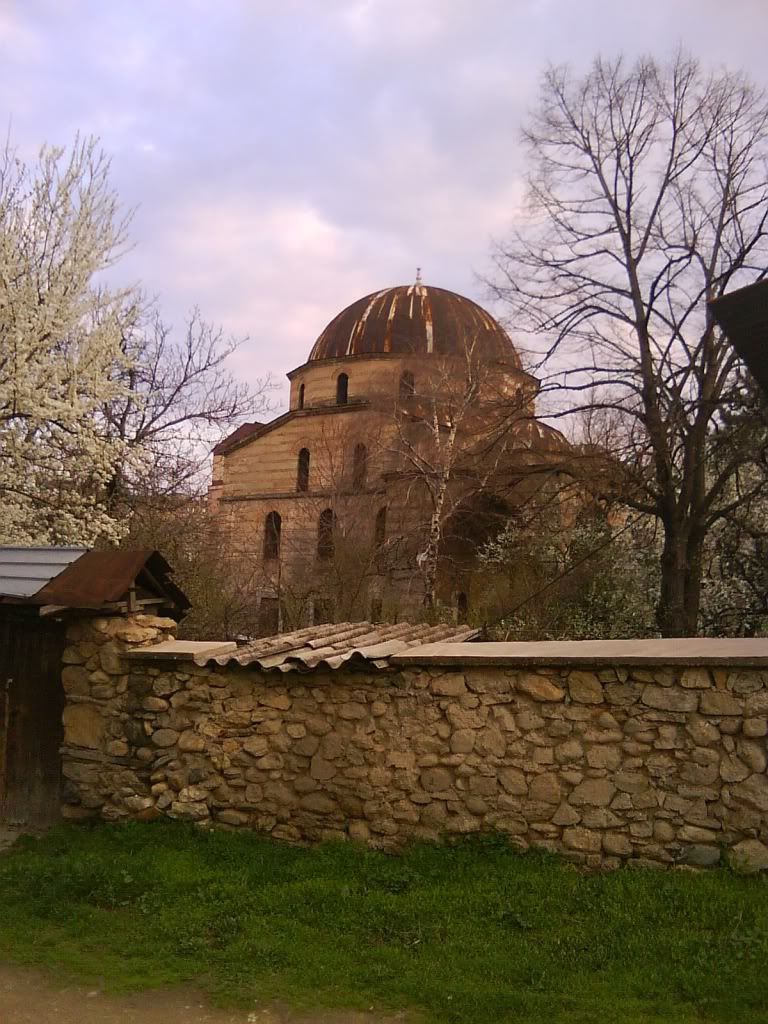
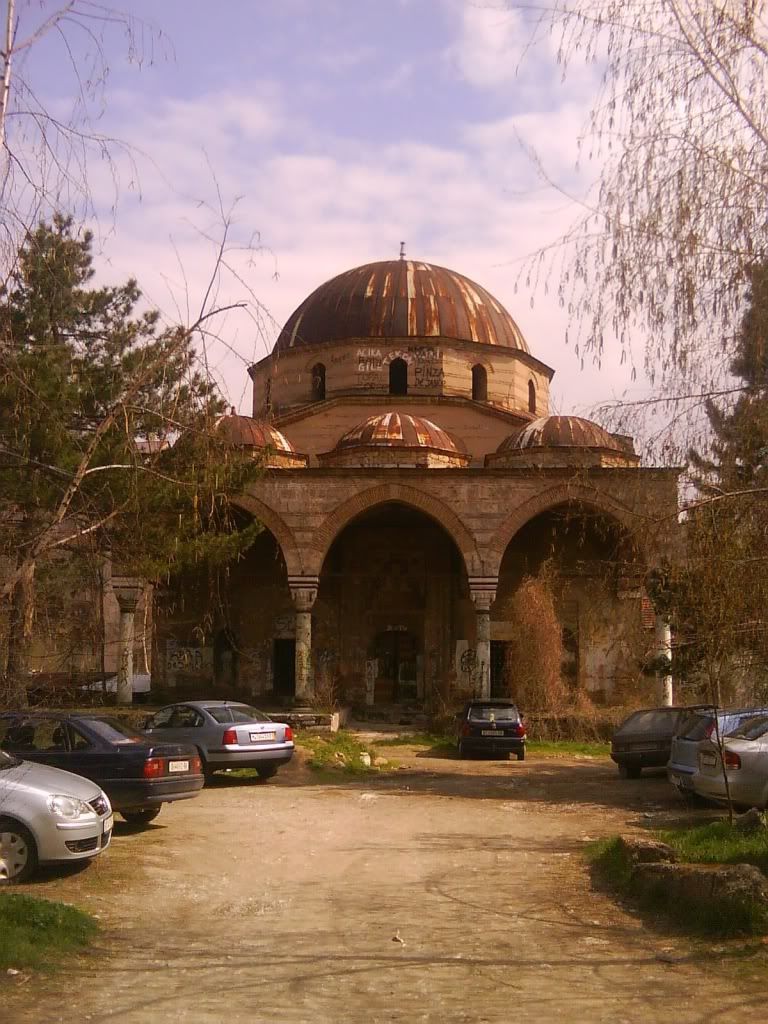
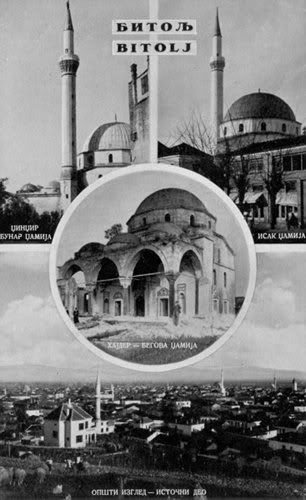

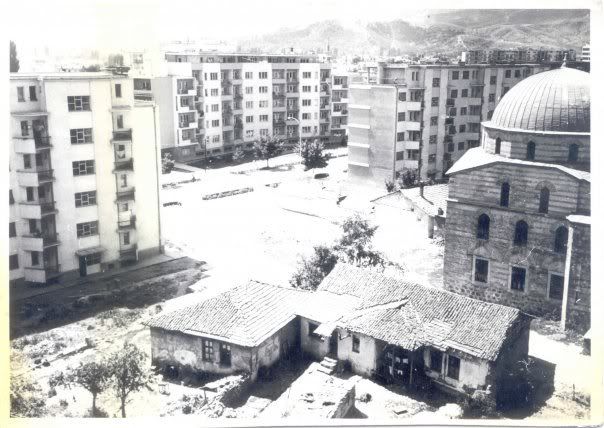
Edited by гитардемон - 09-Apr-2011 at 22:51
|
|
Arguing on the internet is like running at the special olympics. Even if you win, you're still retarded.
|
 |
Makedonij 
Senior Member


Joined: 08-Apr-2009
Location: Celje - Виница
Online Status: Offline
Posts: 2185
|
 Quote Quote  Reply
#3 Posted: 29-Mar-2011 at 20:22 Reply
#3 Posted: 29-Mar-2011 at 20:22 |
|
A da ide niškata pod osmanlijsko kulturno nasledstvo kulturno nasledstvo, ili foto video? Bidejki ovde poveke se raboti za novo izgradeni objekti?
|
|
ЈАС ГО РАЗБИРАМ СВЕТОТ КАКО ПОЛЕ НА КУЛТУРЕН НАТПРЕВАР...ГОЦЕ ДЕЛЧЕВ
|
 |
гитардемон 
Senior Member


Joined: 19-Feb-2008
Online Status: Offline
Posts: 5422
|
 Quote Quote  Reply
#4 Posted: 29-Mar-2011 at 20:22 Reply
#4 Posted: 29-Mar-2011 at 20:22 |
|
ОК, нека биде преместена.
|
|
Arguing on the internet is like running at the special olympics. Even if you win, you're still retarded.
|
 |
гитардемон 
Senior Member


Joined: 19-Feb-2008
Online Status: Offline
Posts: 5422
|
 Quote Quote  Reply
#5 Posted: 29-Mar-2011 at 20:30 Reply
#5 Posted: 29-Mar-2011 at 20:30 |
 Кади Исхак Челеби џамија Кади Исхак Челеби џамија
 Kadı Ishak Çelebi cami Kadı Ishak Çelebi cami
на Google мапи

Во близина на мостот каде луѓето не се разминуваат туку застануваат да поразговараат, во близина на мостот кој понекогаш дели различни светови и судбини тука денес по којзнае кој пат се сплотува минатото и сегашноста.
Исхак Челеби Ибн Иса џамија е изградена во 1506 год. и таа е една од најстарите зачувани џамии во Битола. Наспроти Саат Кулата, и Големиот Безистен, оваа џамија чиј минарет е висок околу 50 метри, едноставно доминира во просторот.
Оваа џамија била само дел од големиот вакаф на ктиторот кој освен оваа џамија изградил и медреса, мектеб, 103 дуќани, лозја, 20 воденици и многу други објекти. Целокупниот овој имот требало да биде издржуван од приходите од неговите дуќани во чаршијата, но и од приходите од останатите делови од неговиот имот.
Оваа еднопросторна подкуполна џамија опкружена со секогаш негувано зеленило претставува вистинско почивалиште за душата на нејзиниот ктитор, но и на верниците кои тука доаѓаат тивко да ги изречат своите молитви или едноставно да ги сослушаат божјите зборови. Изградена во техника „клоазоне”, каде наизменично се менуваат делкан камен и тула, се добива необичен но привлечен изглед на овој значаен објект.
Самиот влез во објектот всушност претставува влез во двојниот затворен трем на џамијата кој со својата пространост само ја најавува големината на внатрешниот дел од џамијата. Четирите столбови, поставени на високи камени постаменти, завршуваат со идентични капители. Овие столбови кои доминираат во просторот се главниот декоративен елемент во тремот.
На северозападниот ѕид од тремот се наоѓа главниот портал. Низ овој влез верниците со својот бесшумен чекор газејќи полека и смирено влегуваат во молитвениот простор. Таму ги дочекува раскошна богато сликана декорација врз која си поигруваат зраците кои се прекршуваат на бројните полиелеи играјќи ја вечната игра на светлина и сенки.
Бројните декоративни елементи се присутни и кај михработ, мимбарот но и кај кјурсот. Декорацијата на овие елементи најчесто е геометриска не нарушувајќи го комплетниот амбиент на џамијата.
Играта на боите и формите се отсликува на секој дел од џамијата. Смената на сиво - црната, сината, златната со појаките кобалтно - сината, темнозелената, темноцрвената боја и дава своевидна посебност на оваа џамија.
Нејзината специфичност не може да биде комплетна ако не се спомене позлатената левха во форма на диск која е подарок од султанот Решад V, а која и денес се чува со исклучително внимание.
______________________
Ishak Çelebi mosque, the largest main mosque (Ulucami) in Bitola, is a notable monument, situated along the north bank of the Dragor River.15 This area was known as Bit pazar in the quarter of Emir Bey or Eyne Bey, also known as Ishak Çelebi mahalle. The whole mosque complex was ideally situated between the government buildings and the covered market, and the Big Bridge to the other side of the river connected it. Popularly known as Ishakkiye, this monumental mosque was named after its founder, Judge Ishak Çelebi ibn Isa, son of Isa Fakıh. After being a judge in Salonica for many years, Ishak Çelebi was appointed to the Kadi’s bench in Manastır where he moved with his family around 914 AH/1508.17 The foundation inscription, which is set above the main inner portal, informs the visitor that the mosque was erected in 912 AH/1506. The marble plaque measures 150 by 70 cm and the inscription is written in eight verses divided in eight equal fields. The date is given as a chronogram and is written in Nesih:
Help (is coming) in the name of Allah, the Merciful, the Compassionate the old house was beautied by the chronogram His noble Ishak ibn Isa, may his happiness last May His honor increase in Paradise He built the mosque, fortunately for us. By that he acquired the Omniscient’s mercy. Afterwards, inspired, he dictated a chronogram: He arrived in the name of Allah, the Merciful, the Compassionate
The date of the mosque construction was given in the last verse of the chronogram (Ebced) and it is 912 AH/1506. According to the recent research done by Mudžaid Asimov, the last verse (Tarıh) or chrono- gram in which the date of the construction of Ishakkye is given, of which every letter has a fixed value, was wrongly calculated by Evliya Çelebi, Ayverdi and Kaleši. He re-read the chronogram and the sum of these values gives the proper date, which is 912 after Hicra or 24 May 1506. For his religious establishment Ishak Çelebi made a pious endowment charter–a Vakıfname, on June 22-31, 1508. From the second Vakıfname, ratified on July 10-19, in the same year, it is clear that Ishak Çelebi’s charitable foun- dation consisted of one mosque, one mekteb, one medrese, 105 shops, four rooms, one zaviye, twenty mills, one piece of land, a collection of books for the medrese and the sum of 300,000 golden dirhems. For the zaviye building he granted another sum of 20,000 and 2,000 dirhems for the mekteb.
|
Извори: bitolainfo и http://www.scribd.com/doc/38620655/Robert-Mihajlovski-The-Sixteenth-Century-Mosques-of-Bitola-Toli-Manast%C4%B1r
галерија

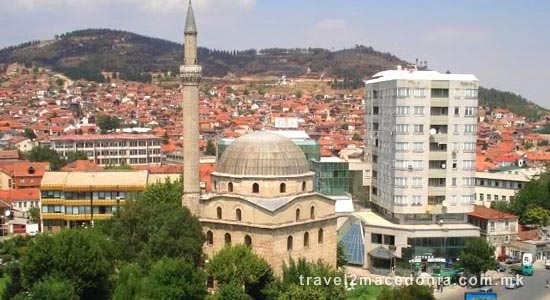


мултимедија
- Виртуелна прошетка на цел екран
Edited by гитардемон - 09-Apr-2011 at 23:06
|
|
Arguing on the internet is like running at the special olympics. Even if you win, you're still retarded.
|
 |
гитардемон 
Senior Member


Joined: 19-Feb-2008
Online Status: Offline
Posts: 5422
|
 Quote Quote  Reply
#6 Posted: 29-Mar-2011 at 21:03 Reply
#6 Posted: 29-Mar-2011 at 21:03 |
 Кади Мехмед ефенди / Јени џамија Кади Мехмед ефенди / Јени џамија
 Kadı Mehmed efendi / Yeni cami Kadı Mehmed efendi / Yeni cami
на Google мапи

Изградена врз темелите, сопствени и туѓи, стои моќно и непоколебливо во центарот на градот. Скоро петстотини години ги покрива тајните на минатото и исто толку години ги слуша молитвите за иднината.
Христијанска и муслиманска, моја и твоја, заедничка... Длабоко во темелите цркви, а високо кон небото џамија. Сино и бело во внатрешноста, сино и бело кон небото.
Кади Мехмед ефенди џамија или попозната како Јени џамија изградена е во 1558/59 година.
Оваа џамија по својот изглед е една од највпечатливите и можеби највредните градби во Битола. Со својот минарет од 39 м. таа се издига високо кон небото.
Дрвените масивни порти се најдоминатниот елемент на прв поглед. Но кога тие ќе се отворат пред нас ќе се распростре една поинаква приказна. Затворениот трем ќе не пречека со својата кроткост и ќе ни прошепоти за илјадниците верници кои ги изговориле своите молитви токму тука. Втората дрвена порта со плитка резбана декорација ќе не внесе во молитвениот простор, во самата џамија. Но погледот ќе ни заигра на сино - белите фајансни плочки. Оваа уникатна фајансна декорација е изработена од фајансни плочки каде декорациите се направени на нив наместо од нив. Секоја плочка ја надополнува претходната формирајќи волшебна флорална декорација.
Камените делови од порталот над дрвената врата и калиграфските натписи ја раскажуваат својата приказна. Само љубопитноста не води понатаму да зачекориме и низ оваа порта, и да откриеме нова вистина. Тогаш пред нас повторно се отсликува едно друго време. Сликаната и штуко декорација зборува за времето на просперитет на Битола. Петстотини години стариот мобилијар впил илјадници молитви, чул илјадници желби. Но тие желби не се само муслимански, тие желби се и христијански, универзални.
Трепетот на гласот и молитвата водат во длабочината на душата но и во длабочината на тлото. Во неговата внатрешност под темелите на денешната џамија се наоѓаат остатоци од три христијански цркви. Најстарата датирана пред XI век, втората од XI век и третата во периодот помеѓу XI - XIV век. Векови вткаени во живот, векови испреплетени во ново и старо, во минато и сегашност, но сето тоа во момент на сеприсутност. Сите тие испреплетени во духовниот сензибилитет на мајсторот, на уметникот и посетителот. Вдахновеноста, уметноста и духот на едно друго поинакво време отсликани во некогашните цркви, во подоцнежната џамија или во денешна современа галерија.
|
Извор: bitolainfo
галерија





Edited by гитардемон - 09-Apr-2011 at 23:21
|
|
Arguing on the internet is like running at the special olympics. Even if you win, you're still retarded.
|
 |
гитардемон 
Senior Member


Joined: 19-Feb-2008
Online Status: Offline
Posts: 5422
|
 Quote Quote  Reply
#7 Posted: 29-Mar-2011 at 21:15 Reply
#7 Posted: 29-Mar-2011 at 21:15 |
 Хаџи Махмуд беј џамија Хаџи Махмуд беј џамија
 Haci Mahmud bey cami Haci Mahmud bey cami
на Google мапи
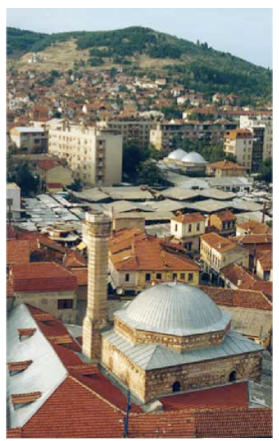
Surrounded by shops and old parts of the complex, close to the river Dragor, the Hacı Mahmud Bey mosque still occupies the best area of today’s market (the Fish market). In the times of Evliya Çelebi this part of the market belonged to the Turners (Çekrekçi) and to the Tailors, in the vicinity of the Horse mar- ket (At-pazar). The mosque was built in the year of Hicra 928 or 1521-22 and it was renovated in 1873.
The medrese that was a part of the complex was registered in the Land Survey register of 1074 AH/1663. The mosque was also noted in the Land Survey register dating from 1141 AH/1728. The founder of the mosque and its complex was Haci Mahmud Bey, known in the town as ‘Tomruk Aga’ (The prison warder). He may have been one of the war heroes (Gazi) of Sultan Bayezit Han and for that reason he was appointed as governor of the town, which he ruled in a despotic manner. In the oldest parts of the Çarşı (market), next to the river, he erected his pious mosque with its complex. For the maintenance of the complex he endowed a generous Vakıf of 300,000 bags of aspres (each bag contained 500 aspres), ten shops and ten houses.37Inthisvakıfwereincludedthe revenues from the two neighboring villages of Bukovo and Orehovo, then nine shops and two hamams in Berat and Iskenderiye in today’s Albania.
During the year 1641 the complex was renovated and some parts were repaired in 1715; four years later the medrese was repaired again, and yet again after the big re, which destroyed half of the market in 1864.39 The inscription on the marble plaque above the main entrance portal indicates the date of renovation: ‘It is renovated in 1293 (1875), 24 Rebiullevvel (19 April).’40 The whole mosque complex, especially the ‘Türkler medrese’ building, suffered grave damage in the First World War, due to the heavy bombardment in the period between 1916 and 1917. In 1996 the area had an earthquake, which caused the upper parts of the Selcuk style minaret, the most attractive ele- ment of this mosque, to collapse. Still, the 18tcen- tury inn (Han), with a large gate and its inner court- yard with a few longitudinal vaulted buildings, is well preserved. Once a picturesque complex, which comprised a mosque, a medrese with Dar-ül Hadis religious college, a Sibyan mekteb, library, an inn with its commercial warehouses and a drinking foun- tain, it deserves better treatment than it has today. A work of restoration and conservation would give back to Bitola an important historical monument. The Hacı Bey mosque follows the general outlines of the Selcuk (Bursa) pattern: a square prayer room with a dome set on pendentives and a minaret with poly- chrome decoration. The interior of the prayer hall measures 11.50 x 11.50 m., with massive walls 1.35 – 1.45 m. thick, built in a combination of two rows of brick and a row of coarse stone.43 Despite the eight lower windows and six windows above the lower ones, the interior is not very well lit. The mihrab is a simple niche with a stucco stalactite decoration and on the right side is the ruined minbar, decorated with geometrical shapes in stucco; it is still preserved. The hemispherical dome that is supported by pendentives has an octagonal drum ornamented with coarse stone and brick, in diamond honeycomb-shaped decora- tion. The upper side facades end in a double saw- tooth cornice. The minaret is located on the north- west corner of the prayer room, slightly behind the inner line of the porch. It sits on a polygonal base and has a twelve-sided shaft built of rows of brick and stone. The şerefe balcony has saw-tooth corbels and a balcony with a marble parapet adorned with Koranic inscriptions. The upper body of the minaret was the most remarkable feature with its ‘Zig zag’ and hexagonal ceramic-plastic decoration in Selcuk traditional style. Minarets with such an adornment are rarely found in Ottoman architecture on the Balkans. Similar examples can be located on the mosque of Çelebi Sinan Bey in Karaferye of 896 AH/1490-91, the Fatih Cami in Kiustendil of 1462, the Cumaya Cami of Plovdiv built by Murat II (1421-1451), the Alaca Imaret Cami in Selanik of1486-87; and the Üç Şerefeli Cami in Edirne built in 841-851AH/ 1438- 1447. In Anatolia the most famous examples are the Ince Minaret in Konya and Yeşil Cami in Iznik of1378. According to Machiel Kiel: In certain areas, especially in Central Macedonia, with Monastir- Bitola as the chief center, we see that the old system of decorative brickwork masonry was used for 60 or 80 years longer than in other parts of the Balkans. The mosque of Haci Mahmud in Bitola, built in 1527, is a very distinctive example… A ‘modern’ building, as the great mosque of Cadi Ishak Çelebi, built in 1506, was not taken as an example for later works until more than half a century had elapsed. Another example of the local traditionalism is the still well preserved inn (Han) building on the west of the mosque. Above the main gate are still visible carved stone figurines and a pair of marble rain sprouts. The one on the right has a carved symbol of a pentagram and an inscription mentioning the year of 1271 AH/1854, which might be the year of building renova-tion. Some parts of the mosque were reconstructed and renovated in 1991. It was supervised by the In- titute for the Protection of the Monuments in Bitola. These days the mosque is used as a warehouse sur- rounded by shops.
|
Извор: http://www.scribd.com/doc/38620655/Robert-Mihajlovski-The-Sixteenth-Century-Mosques-of-Bitola-Toli-Manast%C4%B1r
галерија
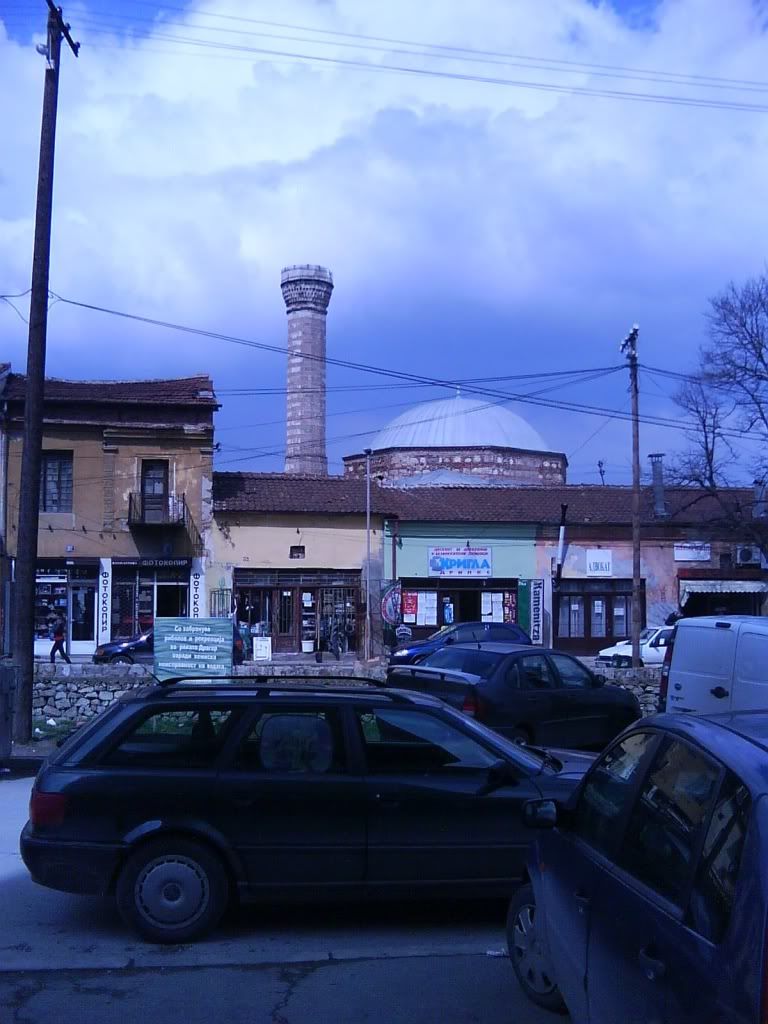

Edited by гитардемон - 03-Apr-2011 at 22:47
|
|
Arguing on the internet is like running at the special olympics. Even if you win, you're still retarded.
|
 |
гитардемон 
Senior Member


Joined: 19-Feb-2008
Online Status: Offline
Posts: 5422
|
 Quote Quote  Reply
#8 Posted: 03-Apr-2011 at 22:54 Reply
#8 Posted: 03-Apr-2011 at 22:54 |
 Коџа кади џамија Коџа кади џамија
 Koca kadı cami Koca kadı cami
на Google мапи

On the right side of the river, in the vicinity of the Upper wood market (Odun Pazar) and the Yeni Hammam, the mosque of Koca Kadı blends into the surroundings of small narrow streets and old houses, but the minaret and brick-decorated façade distinguish the building from its environment. The mosque was erected in the year of Hicra 936 or 1529. It was registered in the Land Survey register (Tapu Defter) of 1203 AH/ 1799. Following his appointment as a judge in the town of Manastır, the Kadı Ahmed Efendi decided to build a mosque and medrese. For the maintenance of the small mosque complex he made a pious endowment. Over the centuries, nothing was left of the vakıf, due to the maladministration of the trustees (mütevelli). The famous medrese that once stood as part of the complex was four times renovated, and according to the Salname statistical data from the beginnings of the 20th century, had by then ceased to exist. The mosque had a graveyard (Mezarlık) on the south- west, which comprised a few tombs of local scholars and dervishes: şeyh Efgani Mehmed Efendi, Hacı Ibrahim Efendi, Hafız Ali and others. From the whole complex only the mosque is left, and it is in a much-altered state, since for a long period of time it has been used as a dwelling. On the southern side of the complex, on the other side of the street a nice example of a two story Ottoman bey’s house with a large courtyard is visible. There might be a historical connection between the house and the mosque, and the nearby Yeni bath, which served the local Muslim community. The modest mosque has a simple rectangular prayer room, 8.80 m. by 8.50 m., covered by a hipped roof. The masonry of the walls is a good Cloisonné work, formed of layers of two horizontally placed bricks, around the cut block of stone. The wall thickness is around 90 cm. On the mihrab side there exist two large marble-framed and iron-grilled windows with three smaller arched windows on the upper side of the wall. At the front on the northwestern side, where the main entrance is located, a simple arched alcove for the latecomers was added. The polygonal stone minaret is attached on the southwestern corner of the prayer hall and its entrance is through the mosque interior. The upper minaret body and its stalactite brick şerefe balcony are partly ruined. The interior of the prayer hall was damaged by the dwellers a long time ago, except for some remnants of the colored mihrab niche in stucco and the flat wooden ceiling (şişe tavan). The main entrance door that was decorated with woodcarvings disappeared a long time ago. There are some similarities with the mosque of Egrikaş Efendi that was once situated in the vicinity. But, the most remarkable similarity can be found in the Iskender Paşa Cami of 1559-1560 in Kanlica on the Bosphorus, designed by Mimar Sinan.
|
Извор: http://www.scribd.com/doc/38620655/Robert-Mihajlovski-The-Sixteenth-Century-Mosques-of-Bitola-Toli-Manast%C4%B1r
галерија
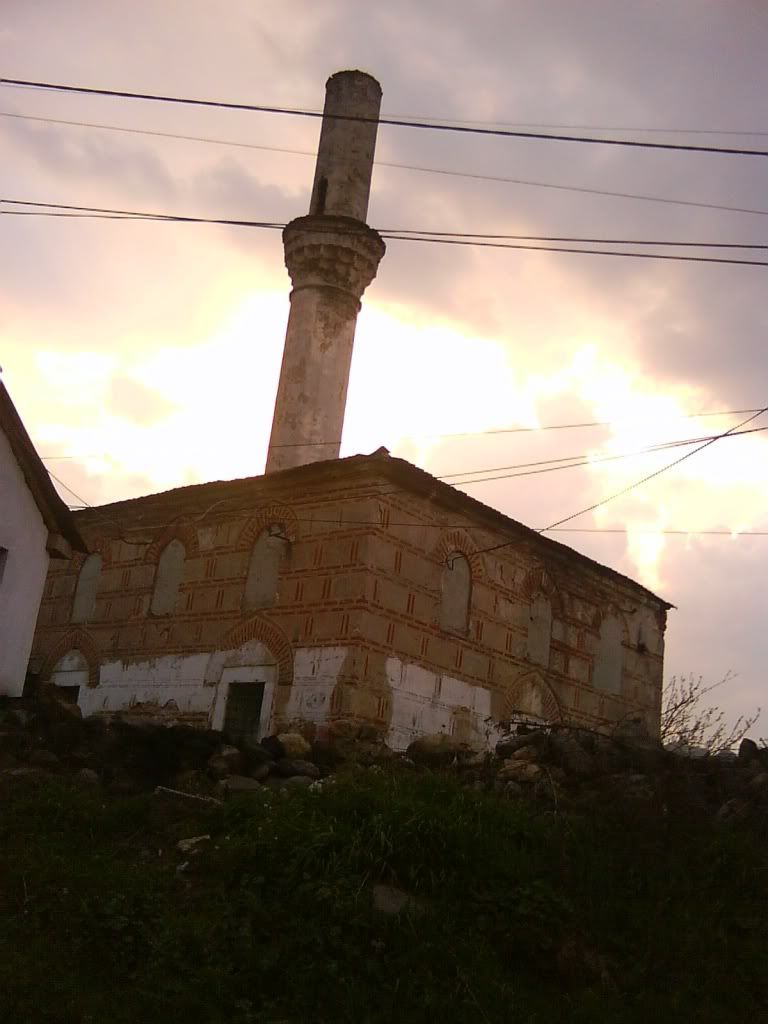
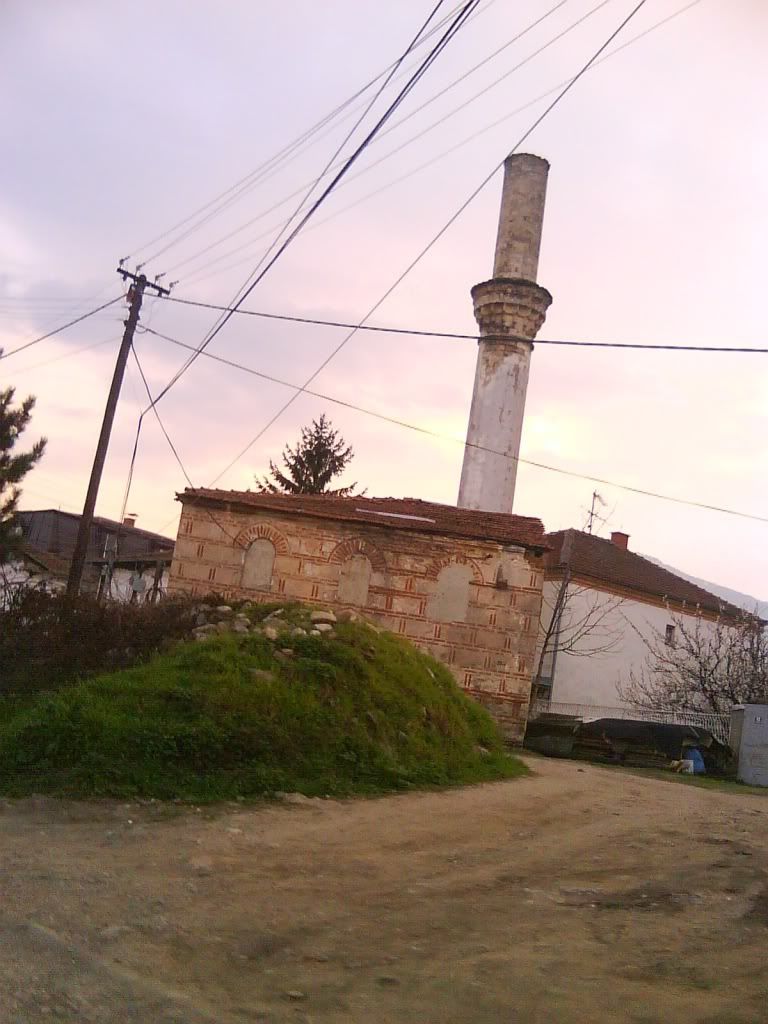
Edited by гитардемон - 09-Apr-2011 at 23:28
|
|
Arguing on the internet is like running at the special olympics. Even if you win, you're still retarded.
|
 |
гитардемон 
Senior Member


Joined: 19-Feb-2008
Online Status: Offline
Posts: 5422
|
 Quote Quote  Reply
#9 Posted: 09-Apr-2011 at 23:20 Reply
#9 Posted: 09-Apr-2011 at 23:20 |
 Иса Факих / Чинар муфти џамија Иса Факих / Чинар муфти џамија
 Isa Fakıh / Çınar mufti cami Isa Fakıh / Çınar mufti cami
на Google мапи

The mosque of Isa Fakıh is located on the left side of the river Dragor, in one of the oldest quarters, on the Mufti Place (Mufti Meidanlık), close to the Big Çınar tree, and the Eski Çifte hammam. It was erected in 911 AH/1505-1506, and it was renovated 1259 AH/1843. Isa Fakıh was a well-known judge of Bitola and father of another famous judge, Ishak Çelebi ibn Isa. His name Fakıh denotes that he was one of the jurists lecturing in Law (Fıkıh) at the School of the Jurisprudence in Manastır. It seems that for some time he was a Defterdar (a head of the Finance depart- ment of a Vilayet) at the Sultan’s palace. In one of the documents connected with the town of Çirmen it was mentioned: ‘Timari Mevlana Isa Fakıh, defterdarı Padişah’, (The timar of our molla Fakih, the defterdar of the Sultan). In the year of Hicra 911 or 1505 AD he built a mosque on Mufti Square. It seems that he also held a position as Mufti in the town’s administration. For the maintenance of the mosque he organized a religious foundation, a pious Vakıf comprising twelve shops, fifteen houses and the whole tax collection from the Wheat market. It was known that he built a mescid in the Isa Fakıh district in Edirne and one unknown inn (han).
On the minaret base, a one-line inscription on a marble plaque states that the mosque was renovated in 1259 AH / 1843 AD. The inscription reads as follows: ‘What God wishes. Year 1259.’ The modest mosque uilding comprises the main prayer hall of 10.25 x 8.55 meters, with a minaret on the west side and a Revak (porch) added later on the northern side. The prayer hall is a simple rectangular building covered by a hipped roof and terracotta tiles. Originally, under the roof, the ceiling had a dome constructed out of wood. A simple porch five meters long was added later, with a wall thickness of 0.85 m. The mihrab was turned 43 degrees towards Mecca and it was cut out in marble. Five rows of stalactite Mukarnas decorated the Qıble wall. Decorations were made around the rectangular windows and on the wall niche, Kiursi, set aside for preaching. The minaret is set in the middle of the western wall; its base is made out of cut stone, with an upper shaft built of bricks and plastered, pointing to the transformations made over the centuries. Locally, the mosque had a popular name Çınar Mufti Cami, or later it was known as Salih Cami. These days the mosque building is in use as an automechanic workshop and it is neglected.
|
Извор: http://www.scribd.com/doc/38620655/Robert-Mihajlovski-The-Sixteenth-Century-Mosques-of-Bitola-Toli-Manast%C4%B1r
|
|
Arguing on the internet is like running at the special olympics. Even if you win, you're still retarded.
|
 |
my Macedonia 
Senior Member


Joined: 09-Oct-2008
Location: 🇲🇰🇨🇭
Online Status: Offline
Posts: 4077
|
 Quote Quote  Reply
#10 Posted: 10-Apr-2011 at 08:42 Reply
#10 Posted: 10-Apr-2011 at 08:42 |
|
gitar, ima li sredstva za rekonstruiranje na ovie dzamii??Nekako cudno pola pola, a nitu ograda nitu nekoj znak deka e spomenik na bitola????Stvarno cudno ova...
|
 |










 Quote
Quote  Reply
#1 Topic: Османлиски џамии во Битола
Reply
#1 Topic: Османлиски џамии во Битола



 Quote
Quote  Reply
#2 Posted: 29-Mar-2011 at 20:17
Reply
#2 Posted: 29-Mar-2011 at 20:17 Ајдар кади џамија
Ајдар кади џамија
 Haydar kadı cami
Haydar kadı cami











 Quote
Quote  Reply
#3 Posted: 29-Mar-2011 at 20:22
Reply
#3 Posted: 29-Mar-2011 at 20:22



 Quote
Quote  Reply
#4 Posted: 29-Mar-2011 at 20:22
Reply
#4 Posted: 29-Mar-2011 at 20:22



 Quote
Quote  Reply
#5 Posted: 29-Mar-2011 at 20:30
Reply
#5 Posted: 29-Mar-2011 at 20:30 Кади Исхак Челеби џамија
Кади Исхак Челеби џамија
 Kadı Ishak Çelebi cami
Kadı Ishak Çelebi cami









 Quote
Quote  Reply
#6 Posted: 29-Mar-2011 at 21:03
Reply
#6 Posted: 29-Mar-2011 at 21:03 Кади Мехмед ефенди / Јени џамија
Кади Мехмед ефенди / Јени џамија
 Kadı Mehmed efendi / Yeni cami
Kadı Mehmed efendi / Yeni cami










 Quote
Quote  Reply
#7 Posted: 29-Mar-2011 at 21:15
Reply
#7 Posted: 29-Mar-2011 at 21:15 Хаџи Махмуд беј џамија
Хаџи Махмуд беј џамија
 Haci Mahmud bey cami
Haci Mahmud bey cami







 Quote
Quote  Reply
#8 Posted: 03-Apr-2011 at 22:54
Reply
#8 Posted: 03-Apr-2011 at 22:54 Коџа кади џамија
Коџа кади џамија
 Koca kadı cami
Koca kadı cami







 Quote
Quote  Reply
#9 Posted: 09-Apr-2011 at 23:20
Reply
#9 Posted: 09-Apr-2011 at 23:20 Иса Факих / Чинар муфти џамија
Иса Факих / Чинар муфти џамија
 Isa Fakıh / Çınar mufti cami
Isa Fakıh / Çınar mufti cami




 Quote
Quote  Reply
#10 Posted: 10-Apr-2011 at 08:42
Reply
#10 Posted: 10-Apr-2011 at 08:42

