



|
 |
 |
Од регионот и од светот |
|
Post Reply 
|
Page <1 2223242526> |
| Author | ||
VirginAtlantic 
Senior Member 

Joined: 01-Jun-2009 Location: Софиjа Online Status: Offline Posts: 254 |
 Quote Quote  Reply
#461 Posted: 27-Oct-2009 at 12:25 Reply
#461 Posted: 27-Oct-2009 at 12:25 |
|
|
И неколку слики от прогресот при друг проект на "Соравиjа Груп" - веке го знаете Мега Парк:
    |
||
 |
||
pavche 
Senior Member 
Joined: 17-Jun-2009 Online Status: Offline Posts: 431 |
 Quote Quote  Reply
#462 Posted: 06-Oct-2009 at 08:59 Reply
#462 Posted: 06-Oct-2009 at 08:59 |
|
|
A nice panorama shot, showing the status of the Mega Park and Hermes Park projects, left on the map below.
 |
||
 |
||
pavche 
Senior Member 
Joined: 17-Jun-2009 Online Status: Offline Posts: 431 |
 Quote Quote  Reply
#463 Posted: 05-Oct-2009 at 14:31 Reply
#463 Posted: 05-Oct-2009 at 14:31 |
|
|
It's not much different here i think. Serdika Center got these nice renders when it is nearly completed in rough construction stage and 2 years after the construction works started. The previous ones were crappy.
Edited by pavche - 05-Oct-2009 at 14:31 |
||
 |
||
La Linea 
Senior Member 
Joined: 07-Nov-2007 Location: Skopje Online Status: Offline Posts: 2067 |
 Quote Quote  Reply
#464 Posted: 05-Oct-2009 at 14:27 Reply
#464 Posted: 05-Oct-2009 at 14:27 |
|
|
pavche, i noticed that all the (bigger) project you posted from Bulgaria come with excellent renders. Is that the case for every project, or it only applies to the larger ones? Here we suffer from a serious lack of renderings or we just have a low quality, one view rendering of the project
Edited by La Linea - 05-Oct-2009 at 14:29 |
||
|
Помогнете во Македонската Википедија - Слободна енциклопедија!
|
||
 |
||
pavche 
Senior Member 
Joined: 17-Jun-2009 Online Status: Offline Posts: 431 |
 Quote Quote  Reply
#465 Posted: 05-Oct-2009 at 13:52 Reply
#465 Posted: 05-Oct-2009 at 13:52 |
|
That green facade building really rocks! Is there any movement on that project as there isn't much activity in the forum thread about it? I really like it.  The renders are all from Vertigo building... It's just some different angles probably.
Maybe you're right. I suffer from the same 'colorful' combination sickness  Some new renders of the Serdika Center have been published recently:      |
||
 |
||
pbanks 
Admin Group 

Joined: 01-Sep-2007 Location: Skopje Online Status: Offline Posts: 9141 |
 Quote Quote  Reply
#466 Posted: 03-Oct-2009 at 12:48 Reply
#466 Posted: 03-Oct-2009 at 12:48 |
|
 That's the nickname of the investor... I guess it's his call |
||
 |
||
Forensic 
Newbiе 
Joined: 13-Jun-2008 Online Status: Offline Posts: 0 |
 Quote Quote  Reply
#467 Posted: 03-Oct-2009 at 03:57 Reply
#467 Posted: 03-Oct-2009 at 03:57 |
|
I second that. Just change the name to something more respectful and everything will be cool. |
||
 |
||
pbanks 
Admin Group 

Joined: 01-Sep-2007 Location: Skopje Online Status: Offline Posts: 9141 |
 Quote Quote  Reply
#468 Posted: 02-Oct-2009 at 15:16 Reply
#468 Posted: 02-Oct-2009 at 15:16 |
|
I'm usually very hostile towards such 'colorful' combination but in the Megi case I think the combination is done well. |
||
 |
||
vardar 
Senior Member 

Joined: 03-Mar-2008 Online Status: Offline Posts: 1106 |
 Quote Quote  Reply
#469 Posted: 02-Oct-2009 at 15:02 Reply
#469 Posted: 02-Oct-2009 at 15:02 |
|
|
Panidea are the architects behind DC-10 as well. Their tower in Sofija is quite nice, pavche which render is correct cause they dont look entirely the same to me
|
||
 |
||
pavche 
Senior Member 
Joined: 17-Jun-2009 Online Status: Offline Posts: 431 |
 Quote Quote  Reply
#470 Posted: 02-Oct-2009 at 13:15 Reply
#470 Posted: 02-Oct-2009 at 13:15 |
|
|
Cool!
 That red on Megi is a bit too much though ... That red on Megi is a bit too much though ...
Edited by pavche - 02-Oct-2009 at 13:18 |
||
 |
||
pbanks 
Admin Group 

Joined: 01-Sep-2007 Location: Skopje Online Status: Offline Posts: 9141 |
 Quote Quote  Reply
#471 Posted: 02-Oct-2009 at 13:06 Reply
#471 Posted: 02-Oct-2009 at 13:06 |
|
 |
||
pavche 
Senior Member 
Joined: 17-Jun-2009 Online Status: Offline Posts: 431 |
 Quote Quote  Reply
#472 Posted: 02-Oct-2009 at 12:05 Reply
#472 Posted: 02-Oct-2009 at 12:05 |
|
|
One rather small but interesting in my opinion building under construction in Sofia.
Vertigo Building Business Center Description: office building, retail area Location: Bulgaria Blvd, close to the junction with the south part of the Sofia ring road Floors: 17 floors TBA: 37 000 m² Parking: 350 places Completion: April 2011
        Edited by pavche - 02-Oct-2009 at 13:14 |
||
 |
||
Andrej_LJ 
Senior Member 
Joined: 20-Oct-2008 Location: Ljubljana Online Status: Offline Posts: 2954 |
 Quote Quote  Reply
#473 Posted: 22-Sep-2009 at 18:30 Reply
#473 Posted: 22-Sep-2009 at 18:30 |
|
|
Мал апдејт од изградбата (која е при крај) на Варна Тауерс, Варна:
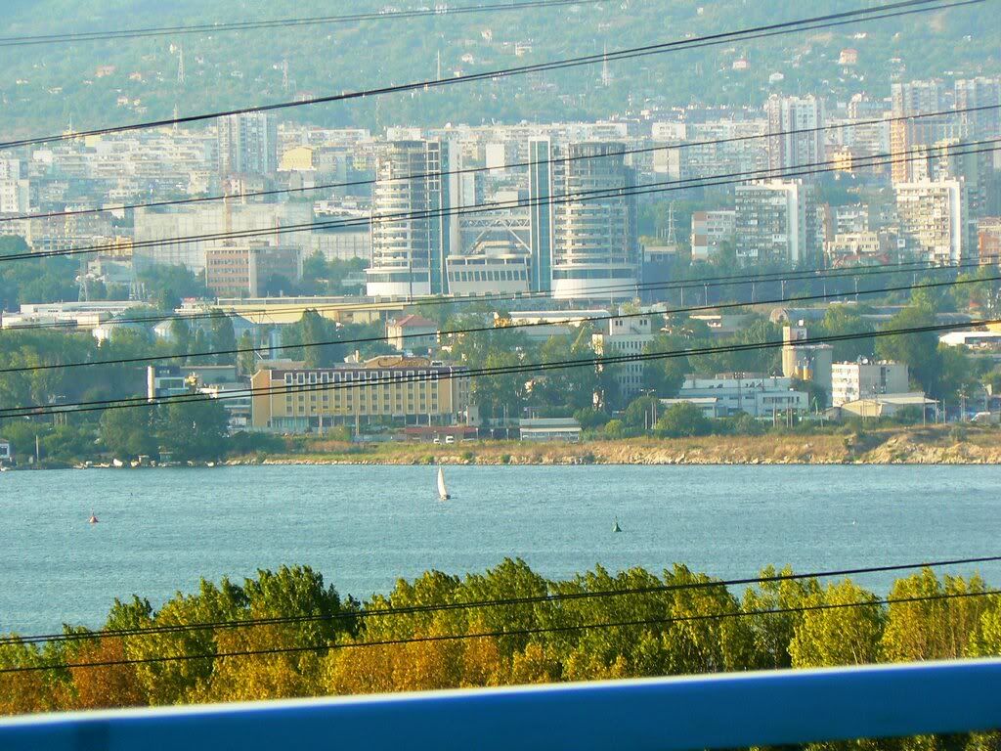 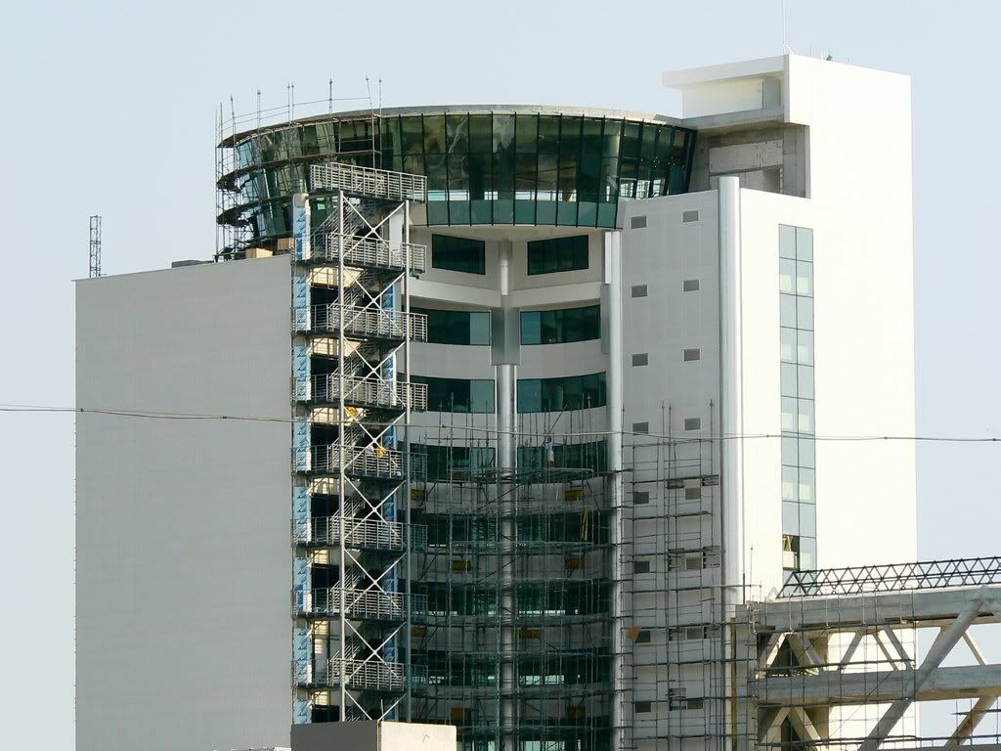 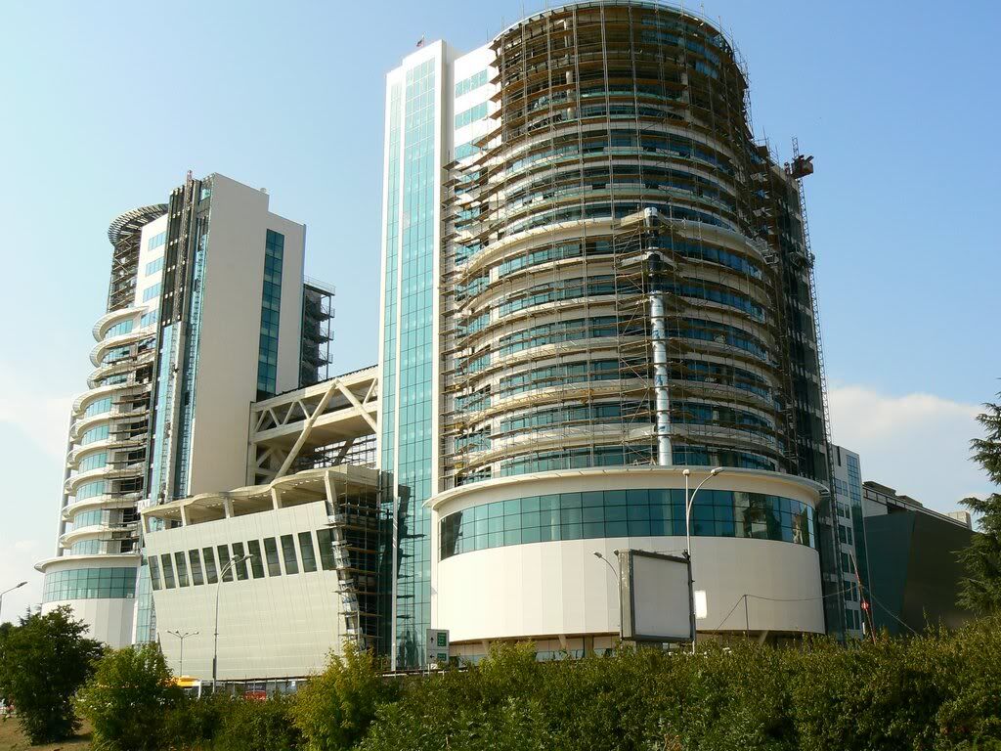 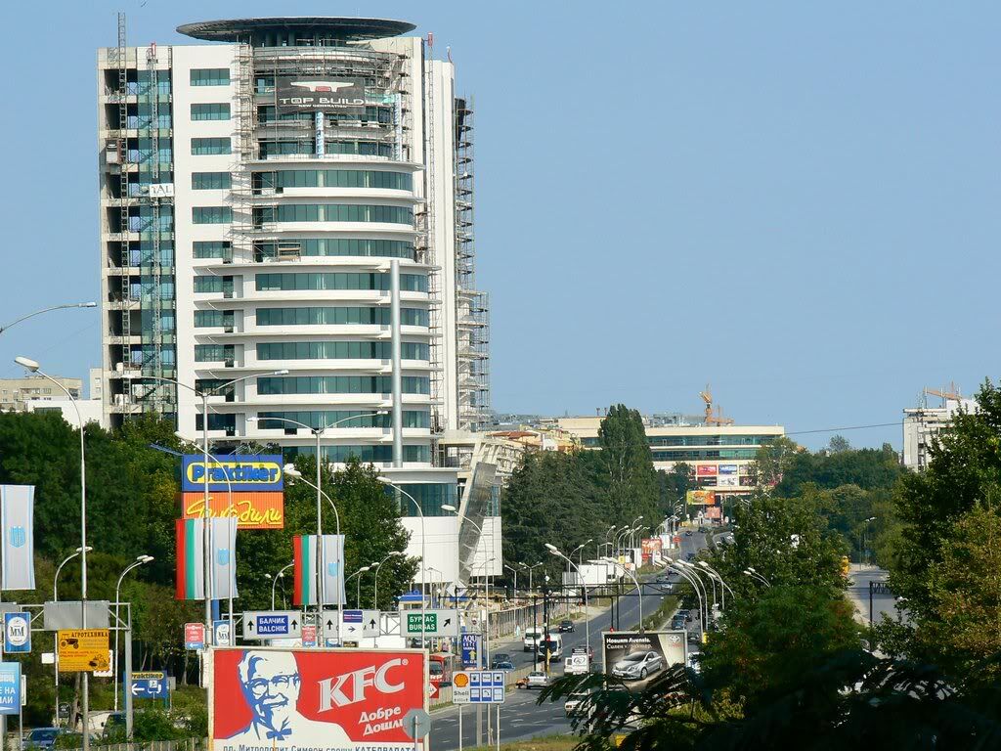 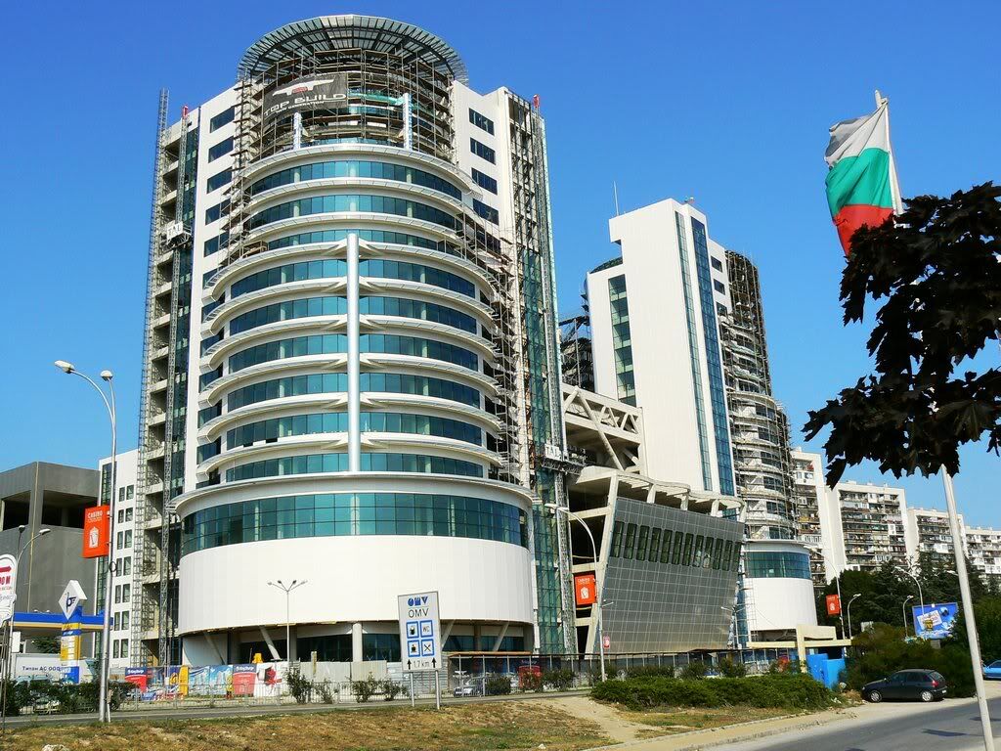 |
||
 |
||
Andrej_LJ 
Senior Member 
Joined: 20-Oct-2008 Location: Ljubljana Online Status: Offline Posts: 2954 |
 Quote Quote  Reply
#474 Posted: 22-Sep-2009 at 18:21 Reply
#474 Posted: 22-Sep-2009 at 18:21 |
|
|
Patishta i Mostove 28fl | 92,7m Пътища и мостове, Варна:
Рендери: 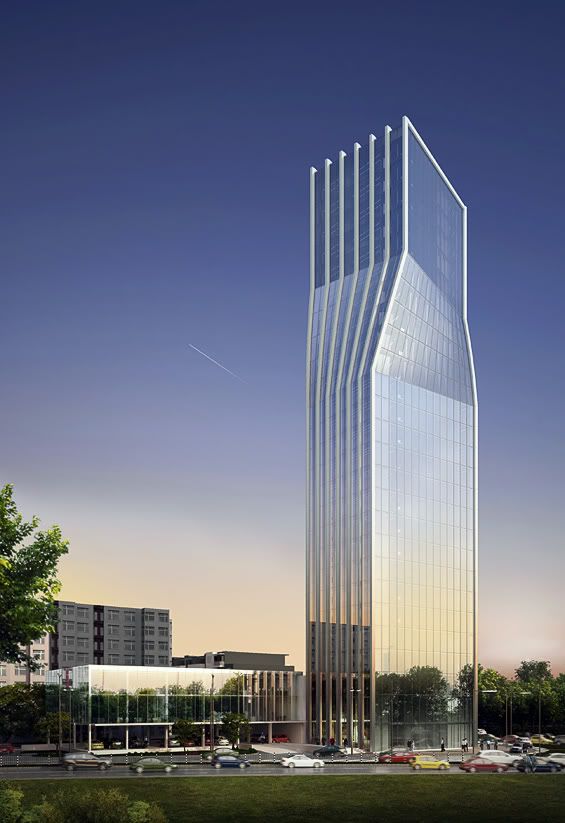 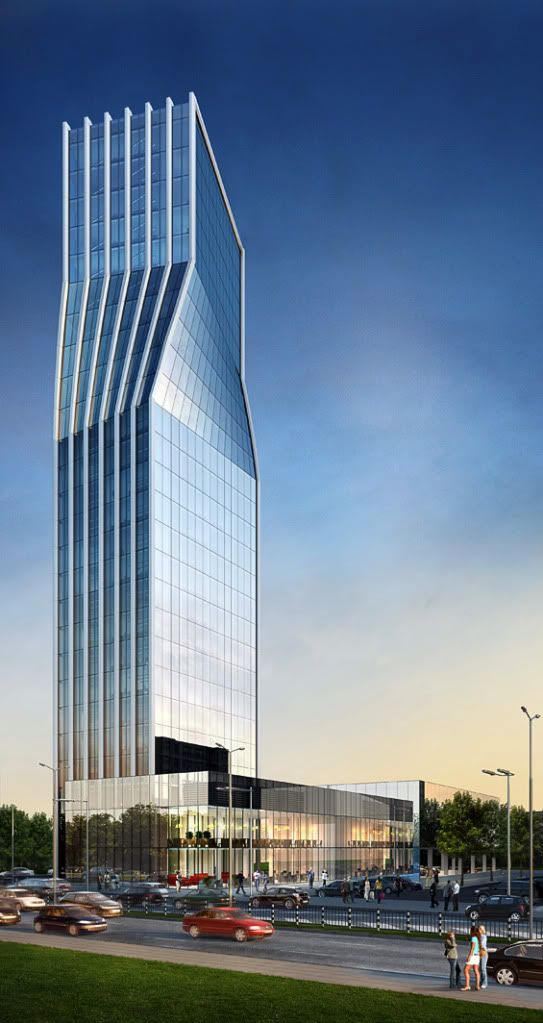 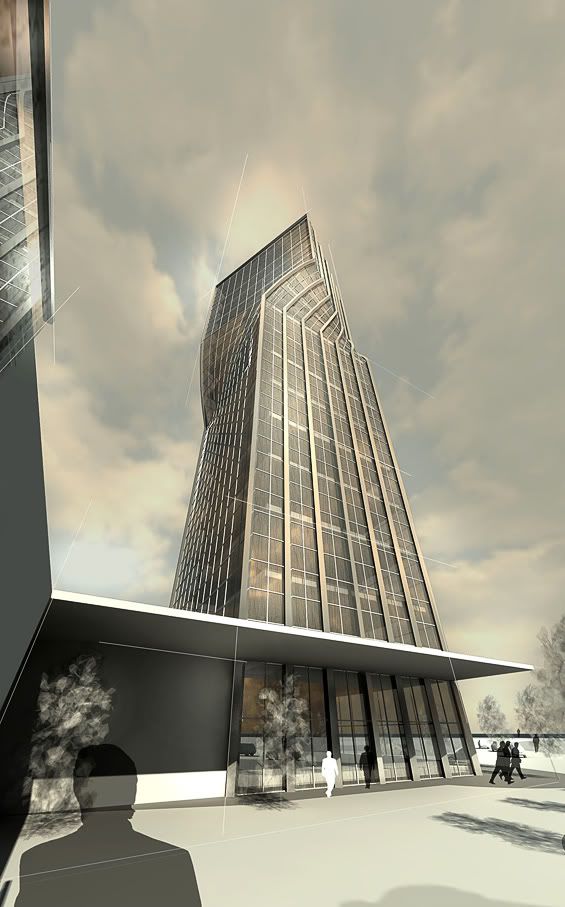 Изградбата: 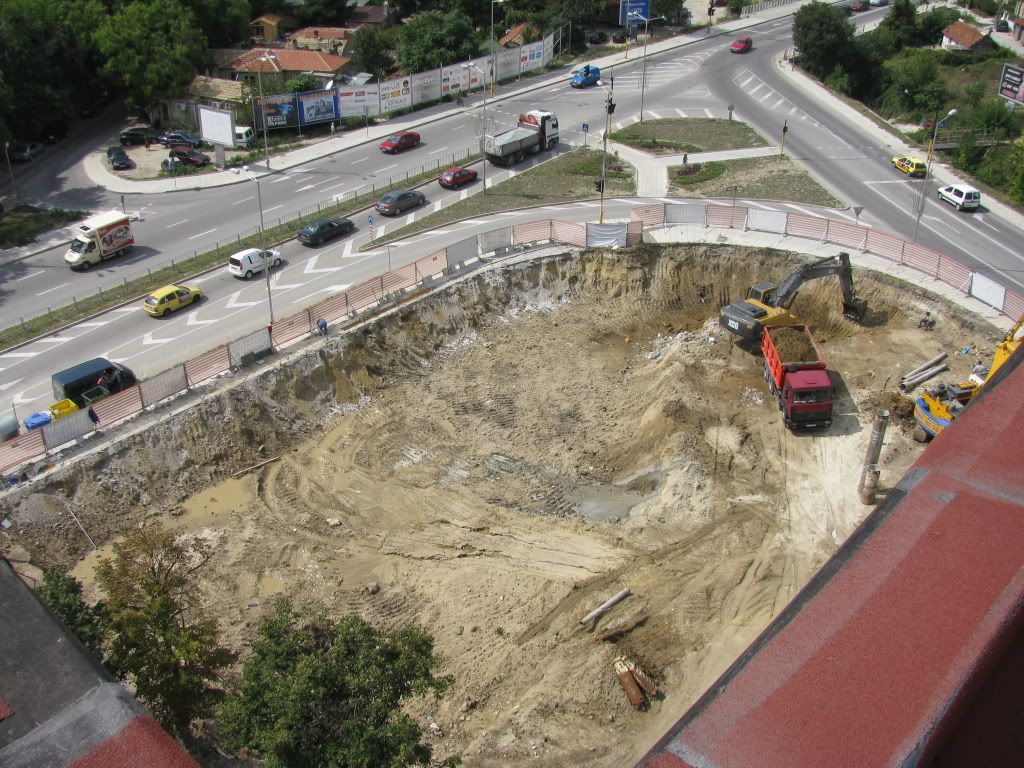 |
||
 |
||
Andrej_LJ 
Senior Member 
Joined: 20-Oct-2008 Location: Ljubljana Online Status: Offline Posts: 2954 |
 Quote Quote  Reply
#475 Posted: 22-Sep-2009 at 18:12 Reply
#475 Posted: 22-Sep-2009 at 18:12 |
|
|
Инаку овој центар се гради во врска со постојниот Меѓународен саем во Пловдив, кој се наоѓа веднаш спроти него. Инаку саемот во Пловдив е најголемиот во југо-источна Европа, поголем и од Загребскиот Велесаем.
International Fair Plovdiv (Bulgarian: Международен панаир Пловдив), held in Plovdiv, is Bulgaria's largest and oldest international trade fair. It was established in August 1892 as an industrial and agricultural show. During its first year, the Plovdiv Fair had an exhibition area of 90,000 m², participants from 24 countries and 162,000 visitors during its two and a half months. A National Industrial Exhibition was organized in 1933 that had 424 exhibitors and 120,000 visitors, being the first sample fair in Plovdiv. A second followed in 1934, when the Plovdiv Fair was proclaimed permanent and the only in Bulgaria on 16 May. The fair officially became an international one by joining UFI in 1936, when over 1.000 Bulgarian and 385 foreign companies took part. The modern International Fair Plovdiv is situated in a large-scale exhibition complex of 360,000 m², of which 95,000 m² exhibition area (and 60,000 m² indoor). The fair disposes of 24 multifunctional pavilions and has the largest ground in Southeastern Europe. Some 40 shows are held a year, in which 7,000 exhibitors from 58 countries participate. Съвременният панаирен комплекс в Пловдив е най-голям в Югоизточна Европа. Той е разположен на 352 000 кв. м площ. Общите изложбени площи са 137 831 кв. м, от които половината покрити. Пловдивският панаир разполага с 19 многофункционални експозиционни палати, предоставящи възможност да се показват всякакви експонати. Модерен Конгресен център предлага 13 зали за семинари и конференции. Целогодишно в панаира се организират и провеждат близо 50 изложбени прояви, в които участвуват над около 8000 изложители от 60 страни |
||
 |
||
Andrej_LJ 
Senior Member 
Joined: 20-Oct-2008 Location: Ljubljana Online Status: Offline Posts: 2954 |
 Quote Quote  Reply
#476 Posted: 22-Sep-2009 at 18:10 Reply
#476 Posted: 22-Sep-2009 at 18:10 |
|
|
Изградбата на Концефернциски центар Марица, Пловдив:
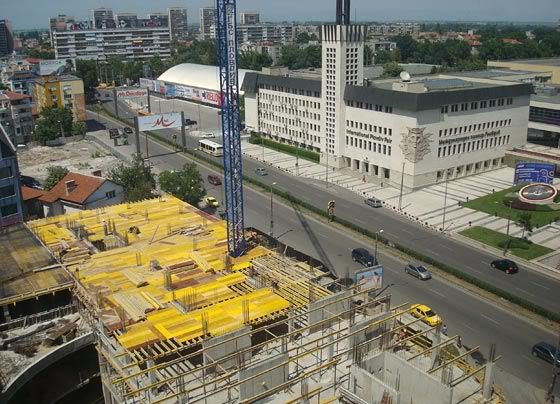 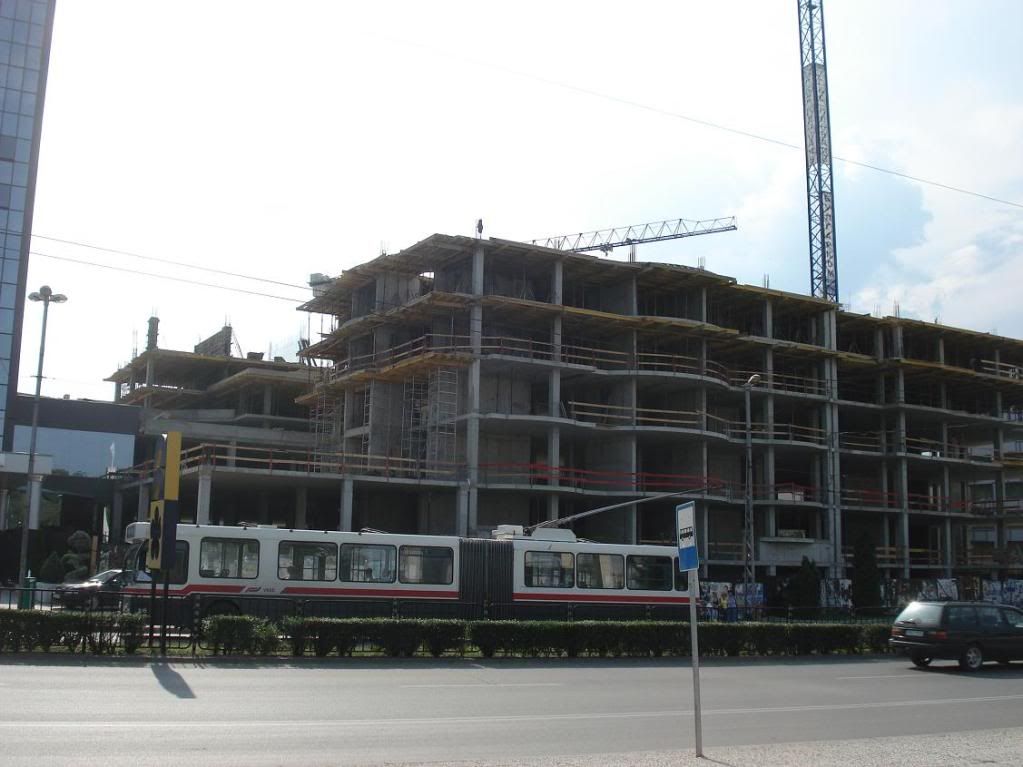 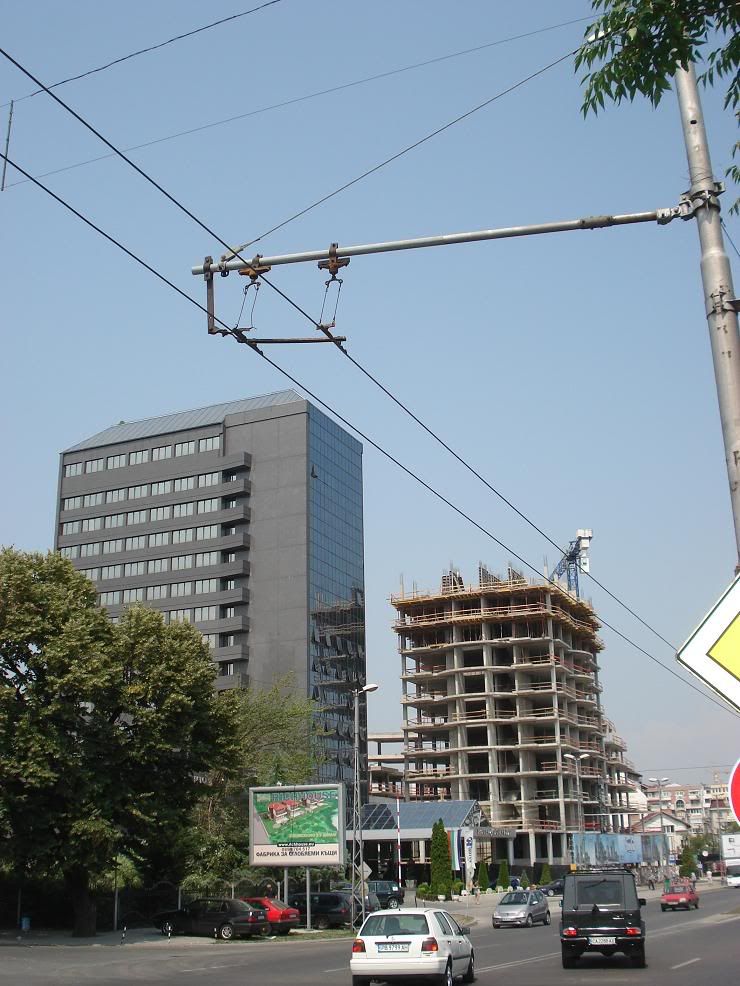 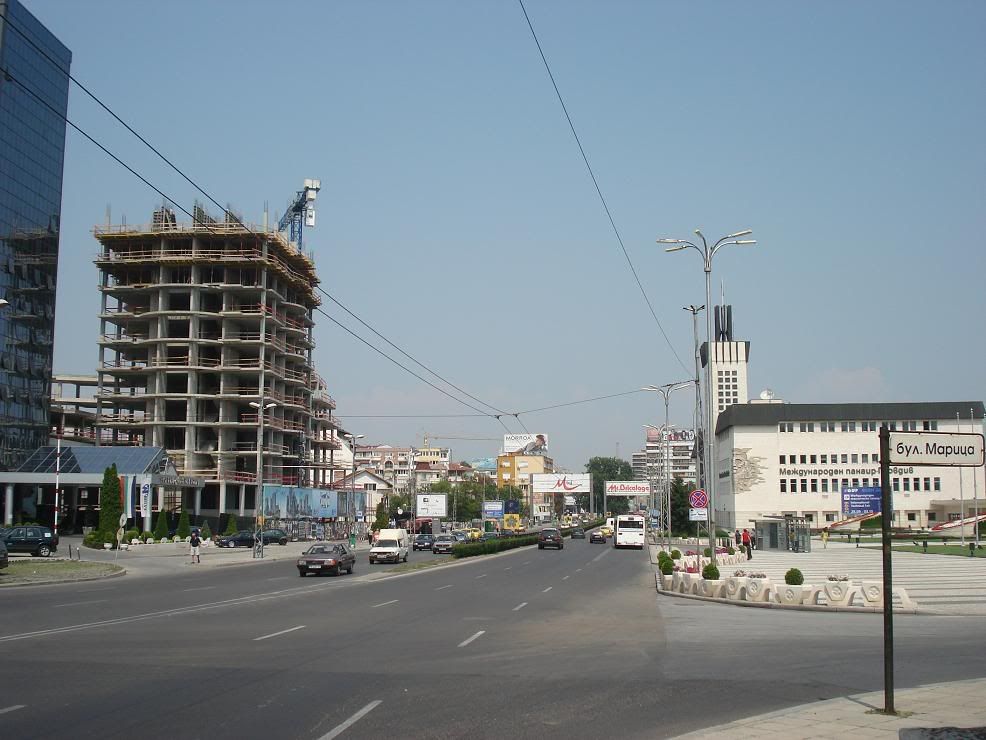 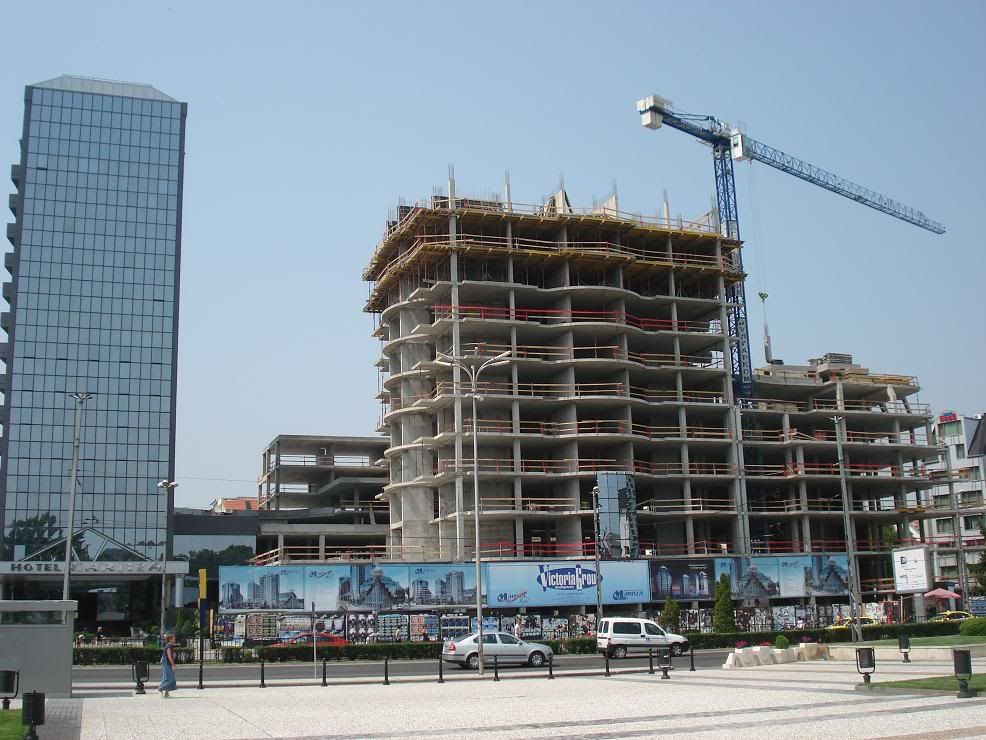 |
||
 |
||
Andrej_LJ 
Senior Member 
Joined: 20-Oct-2008 Location: Ljubljana Online Status: Offline Posts: 2954 |
 Quote Quote  Reply
#477 Posted: 22-Sep-2009 at 18:08 Reply
#477 Posted: 22-Sep-2009 at 18:08 |
|
|
Конференциски Центар Марица, Пловдив:
The complex is comprised of two new buildings in the north (phase 1) and south part (phase 2) of the already existing Maritza Hotel. All of the commercial areas in phase 1 are being let out. Offices and office apartments (studios) are announced for sale. The parking places are being let out with priority given to the owners and lessees of units in the building. In phase 2 there are offices and shops for sale. The office and commercial part have independent entrances thereby being differentiated as separate functional units. The underground parking places are being let out with priority given to the owners of real properties in the building. Phase 1 of the multi-functional complex with total developed built-up area of 27035 sq. m. offers to its guests: * an underground parking lot at two levels with 211 parking places, * a Mall-type trade center with total area of 5895 sq. m., * a sport center with fitness halls, a swimming pool, aqua procedures, SPA-center, * a congress center with two polyvalent halls, * a big hall with 350 seats for seminars and projections, * 22 offices, * 12 office apartments, * 50 new hotel rooms and 32 hotel apartments Phase 2 represents the left building of the Conference city center «Maritza». It is situated on the very bank of the Maritza River, which is the only barrier to the downtown (2 minutes on foot). On the first floor there are 12 shops (built-up area of 653 sq. m.), which are accessed through a 3-meter corridor crossing the entire building from the east to the west. There are 108 offices on the second to the sixteenth floor (built-up area of 8 025 sq. m.). The entrances to the office and commercial parts are on the east side – in the side of Tsar Boris III Obedinitel Boulevard. The building provides for underground and over-ground parking places as their number is conformed to the requirements. The underground parking places are solved in two levels for 98 cars, as the entrance thereto is on the west side. The over-ground parking places are 23 and they are situated on the three sides of the building. The volumetric composition is comprised of two units. One of the units is stairs-like – respectively of 9, 10 and 11 floors, and the second one is of 16 floors. The facade is suspended, made out of granite, glass and metal. The roof of the building is shaped as a pyramid (17th floor), which can be used as a panorama restaurant. The premises are offered completely accomplished, luxuriously realized and conformed to all the requirements. Рендери:  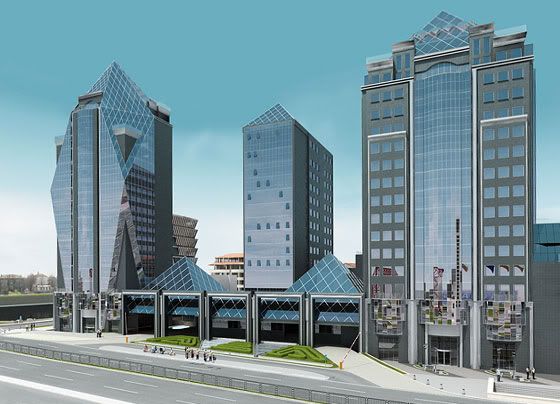 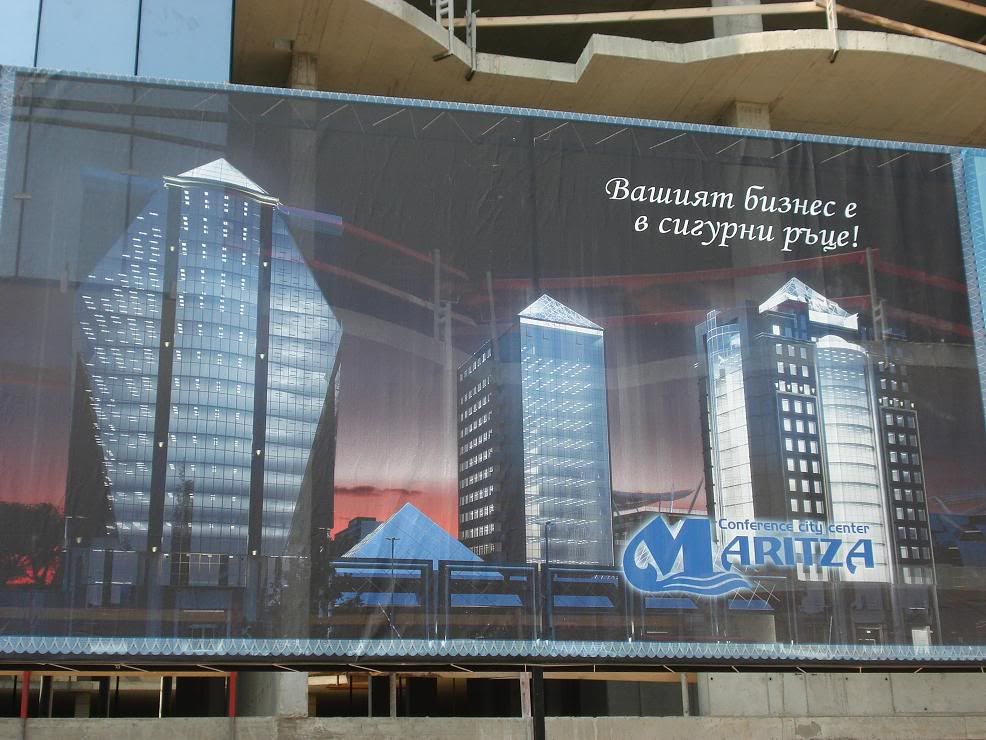 |
||
 |
||
Andrej_LJ 
Senior Member 
Joined: 20-Oct-2008 Location: Ljubljana Online Status: Offline Posts: 2954 |
 Quote Quote  Reply
#478 Posted: 22-Sep-2009 at 18:05 Reply
#478 Posted: 22-Sep-2009 at 18:05 |
|
|
Скајлајн Тауерс, Пловдив:
SKYLINE TOWERS is a luxurious office centre – business class А, providing work environment complying with the high criteria of the present-day business society .Each of the sixteen-floor office buildings is functionally separated into two independent zones: trade-and-service and office part. The two bottom levels are intended for trade, recreation and supplementary zones, while the other fourteen are luxurious office areas. The standard office floors are built and equipped with modern technologies in order to achieve ergonomics and functionality, while the design and interior solutions are attractive and unobtrusively noteworthy. Рендери:  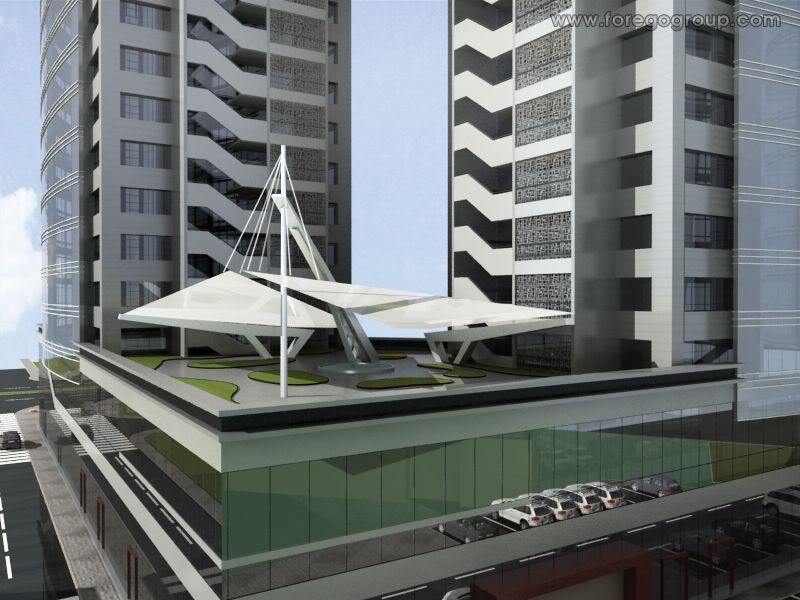 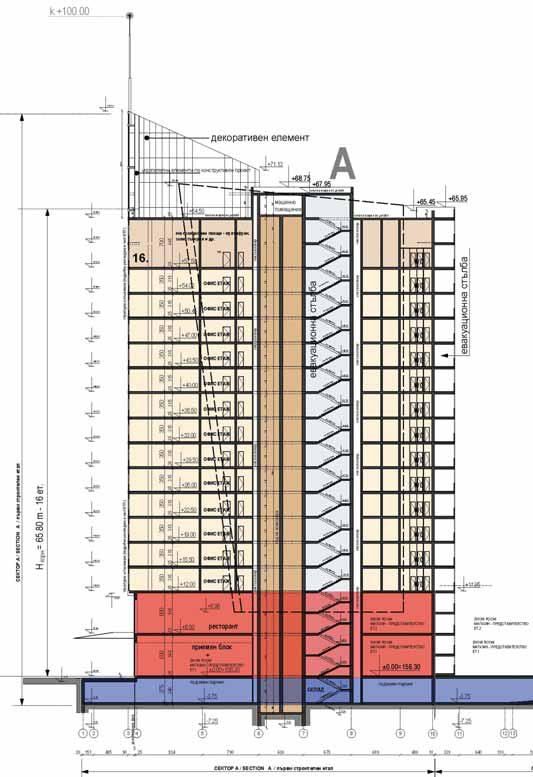 Изградбата: 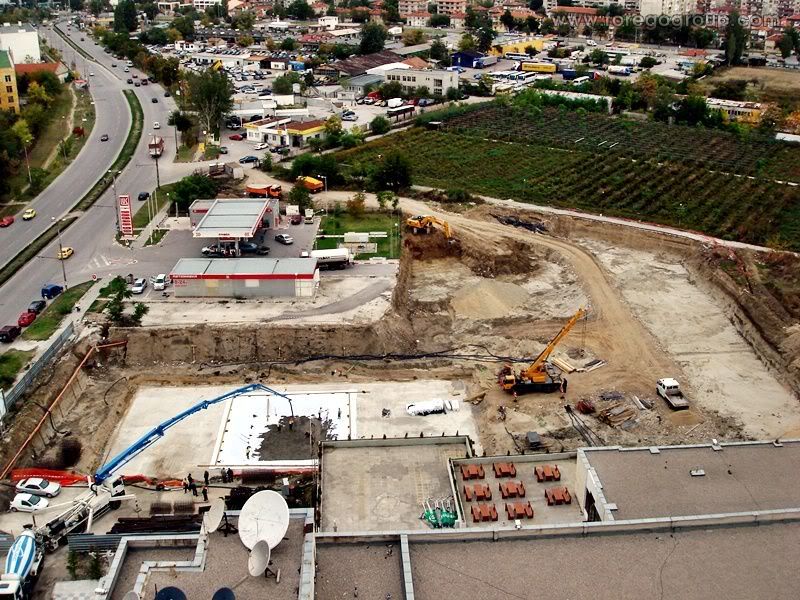 |
||
 |
||
Andrej_LJ 
Senior Member 
Joined: 20-Oct-2008 Location: Ljubljana Online Status: Offline Posts: 2954 |
 Quote Quote  Reply
#479 Posted: 22-Sep-2009 at 16:58 Reply
#479 Posted: 22-Sep-2009 at 16:58 |
|
|
Апдејти од изградбата на Мега Парк
(слики превземени од ССЦ) 1) Мега Парк: 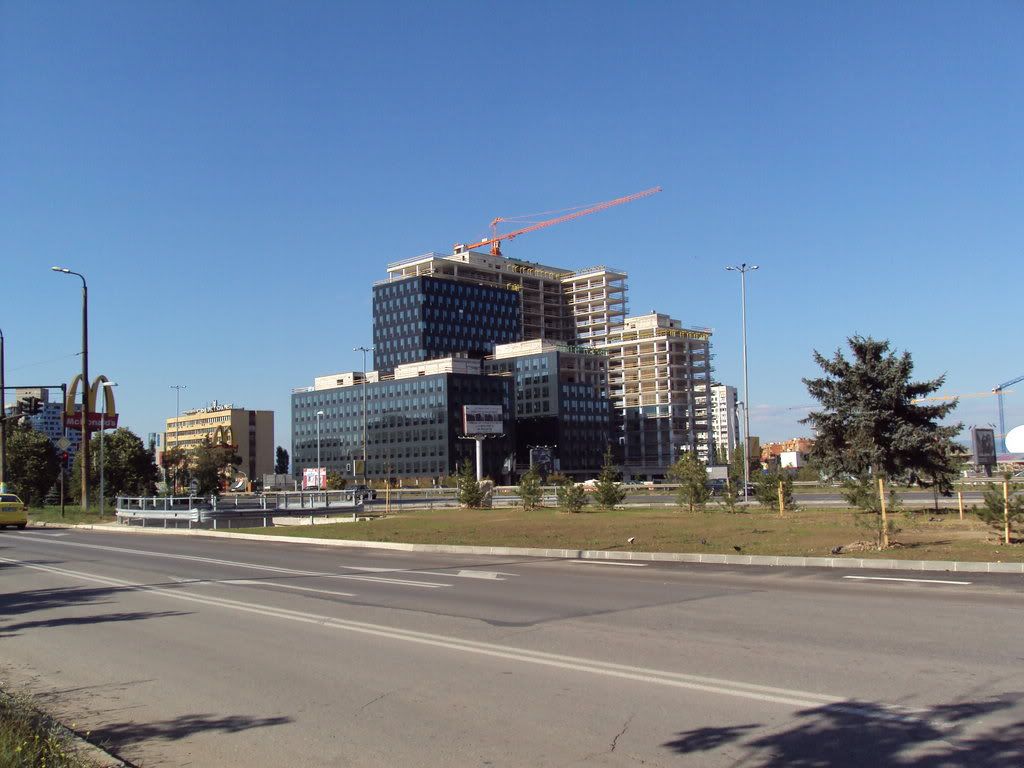 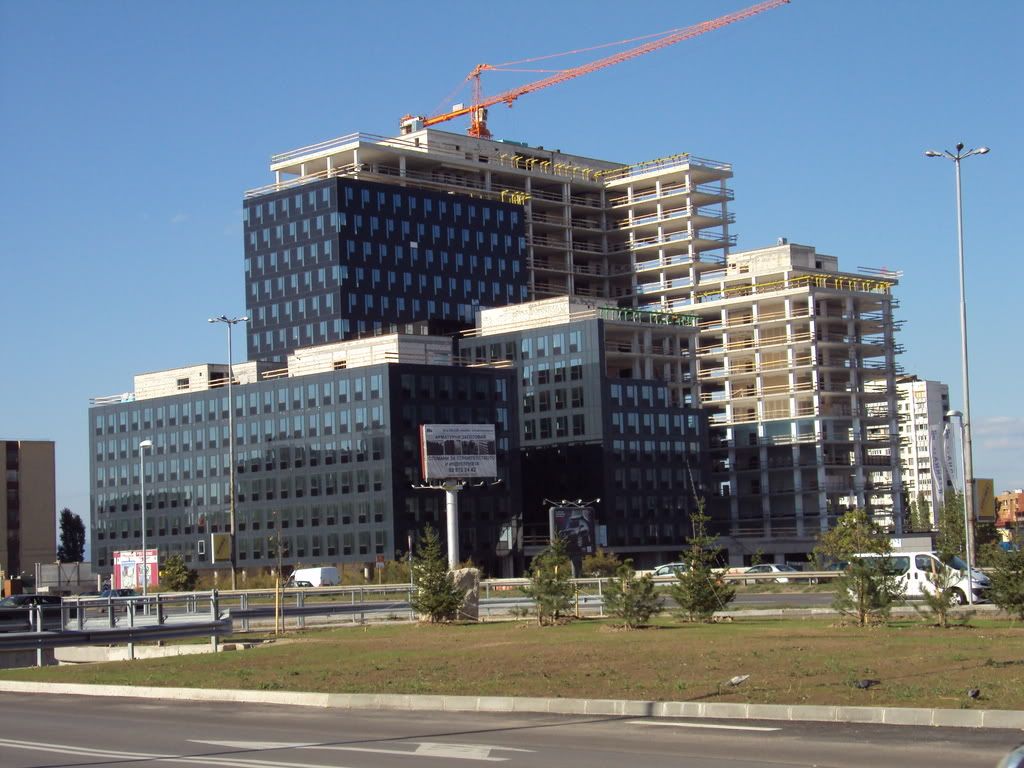 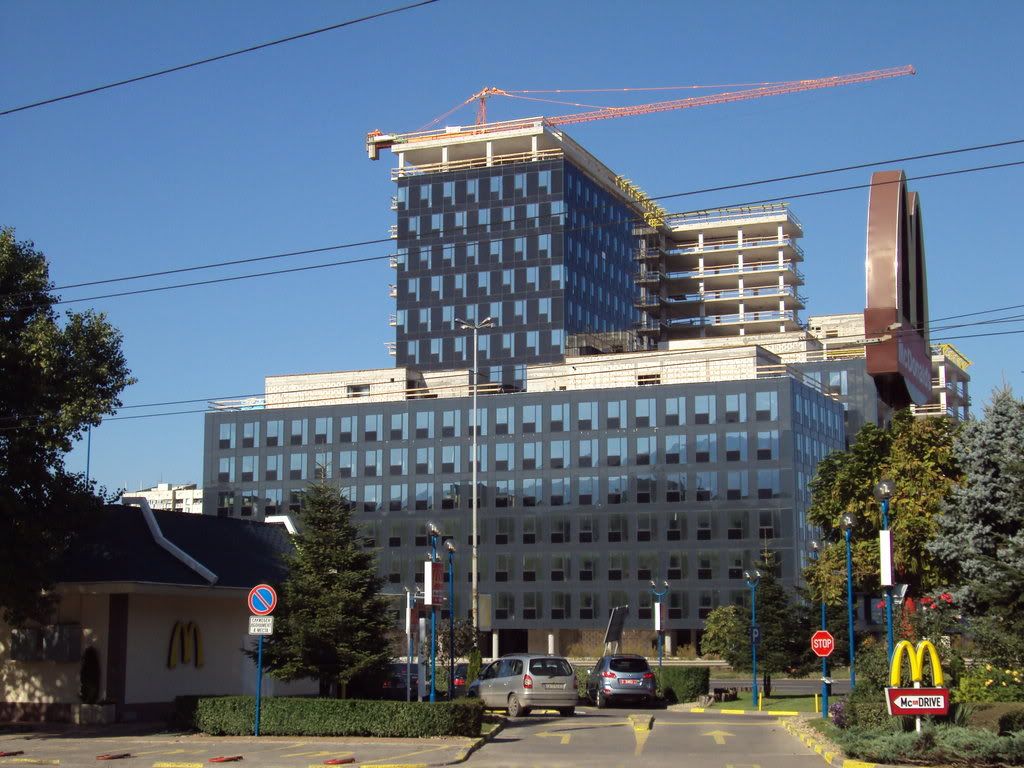 Edited by pbanks - 31-Oct-2009 at 15:00 |
||
 |
||
Forensic 
Newbiе 
Joined: 13-Jun-2008 Online Status: Offline Posts: 0 |
 Quote Quote  Reply
#480 Posted: 26-Aug-2009 at 03:02 Reply
#480 Posted: 26-Aug-2009 at 03:02 |
|
|
An interesting reconstruction in Varna. The old building was destroyed and a new one in the same style erected. One of the few successful attempts to keep the old flavor:
   |
||
 |
||
Post Reply 
|
Page <1 2223242526> |
| Forum Jump | Forum Permissions  You cannot post new topics in this forum You cannot reply to topics in this forum You cannot delete your posts in this forum You cannot edit your posts in this forum You cannot create polls in this forum You cannot vote in polls in this forum |