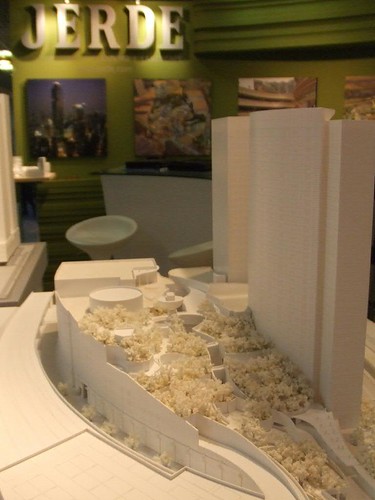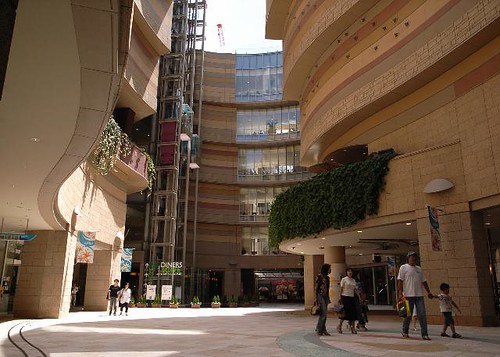



|
 |
 |
Пејсажен урбанизам |
|
Post Reply 
|
Page <1 45678> |
| Author | ||
Max 
Senior Member 

Joined: 07-Jun-2009 Online Status: Offline Posts: 3686 |
 Quote Quote  Reply
#101 Posted: 14-Jan-2012 at 20:40 Reply
#101 Posted: 14-Jan-2012 at 20:40 |
|
Team Cooperation Timeline - [1] [2] [3]
Edited by Max - 14-Jan-2012 at 20:42 |
||
 |
||
Max 
Senior Member 

Joined: 07-Jun-2009 Online Status: Offline Posts: 3686 |
 Quote Quote  Reply
#102 Posted: 12-Jan-2012 at 00:12 Reply
#102 Posted: 12-Jan-2012 at 00:12 |
|
|
http://en.wikipedia.org/wiki/Biomimetics http://biomimeticarchitecture.wordpress.com/2011/08/06/actars-verb-natures-edition/ Edited by Max - 03-Feb-2012 at 15:21 |
||
 |
||
Max 
Senior Member 

Joined: 07-Jun-2009 Online Status: Offline Posts: 3686 |
 Quote Quote  Reply
#103 Posted: 11-Jan-2012 at 01:35 Reply
#103 Posted: 11-Jan-2012 at 01:35 |
|
|
прво до негде разбирливо
потоа и заминато http://www.youtube.com/watch?v=3GBrJiSMFu0&t=7m55s Edited by Max - 11-Jan-2012 at 16:01 |
||
 |
||
Max 
Senior Member 

Joined: 07-Jun-2009 Online Status: Offline Posts: 3686 |
 Quote Quote  Reply
#104 Posted: 23-Nov-2011 at 02:02 Reply
#104 Posted: 23-Nov-2011 at 02:02 |
|
 |
||
Max 
Senior Member 

Joined: 07-Jun-2009 Online Status: Offline Posts: 3686 |
 Quote Quote  Reply
#105 Posted: 18-Nov-2011 at 18:00 Reply
#105 Posted: 18-Nov-2011 at 18:00 |
|


http://www.svetbiljaka.com/Forums/viewtopic/p=308147.html http://www.plusinfo.mk/vest/11604/Tri-zhalni-vrbi-vo-Vardar http://garden.lovetoknow.com/wiki/Willow |
||
 |
||
Max 
Senior Member 

Joined: 07-Jun-2009 Online Status: Offline Posts: 3686 |
 Quote Quote  Reply
#106 Posted: 18-Oct-2011 at 09:10 Reply
#106 Posted: 18-Oct-2011 at 09:10 |
|
 |
||
Max 
Senior Member 

Joined: 07-Jun-2009 Online Status: Offline Posts: 3686 |
 Quote Quote  Reply
#107 Posted: 18-Oct-2011 at 09:01 Reply
#107 Posted: 18-Oct-2011 at 09:01 |
|
|
http://www.build.mk/forum/forum_posts.asp?TID=481&PID=113785#113785 http://landscapeandurbanism.blogspot.com/2010/11/targeting-public.html http://www.julianraxworthy.org/Resource/Doctor/JR-UQ-Confirm-04.pdf ~
покрај камуфлирање камери по дрва и карпи (вештачки или природни) ете има и камуфлирани предаватели http://www.nextnature.net/2009/08/antenna-tree-mast-safari/ http://waynesword.palomar.edu/faketree.htm http://www.preservedpalm.net/eng/gsm.shtml Edited by Max - 19-Oct-2015 at 02:09 |
||
 |
||
Max 
Senior Member 

Joined: 07-Jun-2009 Online Status: Offline Posts: 3686 |
 Quote Quote  Reply
#108 Posted: 14-Oct-2011 at 22:00 Reply
#108 Posted: 14-Oct-2011 at 22:00 |
|
|
http://urbaform.posterous.com/wallflower-urban-garden-by-haldane-martin-kic
сличен пристап http://habitile.com/#/habitile/0 Edited by Max - 17-Feb-2012 at 11:48 |
||
 |
||
Max 
Senior Member 

Joined: 07-Jun-2009 Online Status: Offline Posts: 3686 |
 Quote Quote  Reply
#109 Posted: 19-Jul-2011 at 19:26 Reply
#109 Posted: 19-Jul-2011 at 19:26 |
|
|
еве добро продолжение на постовите 7 и 8 од нишкава - http://www.livingwallart.com - http://www.ansgroupeurope.com - http://www.tigaeurope.co.uk/green-walls.htm - http://www.gardenbeet.com/vertical-garden.html
|
||
 |
||
Max 
Senior Member 

Joined: 07-Jun-2009 Online Status: Offline Posts: 3686 |
 Quote Quote  Reply
#110 Posted: 18-Jul-2011 at 11:21 Reply
#110 Posted: 18-Jul-2011 at 11:21 |
|

Outskirts of Brussels - http://architecture4us.com/house/green-building-construction-by-samyn-and-partners/ - http://www.samynandpartners.be/v5 
Edited by Max - 17-Feb-2012 at 15:43 |
||
 |
||
Max 
Senior Member 

Joined: 07-Jun-2009 Online Status: Offline Posts: 3686 |
 Quote Quote  Reply
#111 Posted: 17-Jul-2011 at 23:49 Reply
#111 Posted: 17-Jul-2011 at 23:49 |
|
 |
||
Max 
Senior Member 

Joined: 07-Jun-2009 Online Status: Offline Posts: 3686 |
 Quote Quote  Reply
#112 Posted: 13-Jul-2011 at 18:24 Reply
#112 Posted: 13-Jul-2011 at 18:24 |
|
|
Bioclimatic Design зградата на imb во куала лумпур Menara Mesiniaga која покрај пејсажните опции има и повеќе енергетско ефикасни решенија [1][2]
|
||
 |
||
Max 
Senior Member 

Joined: 07-Jun-2009 Online Status: Offline Posts: 3686 |
 Quote Quote  Reply
#113 Posted: 13-Jul-2011 at 17:18 Reply
#113 Posted: 13-Jul-2011 at 17:18 |
|
|
http://www.archdaily.com/68115/fish-house-guz-architects/ тука малку претерале со настрешницава но ете имаат полза
... друга опција за пасивно ладење е водата со оглед дека има голем степен на способност за задржување на топлината, пример искористена во кровни базени, шише кровови-ѕидови или распрскувана по кровот... но за постоечки рамни кровови базен или езерце е сомнителна опција заради дополнителната тежина на водата [1] што е до температураната разлика еве тест пример
...
а еве и по луксузен пример од терасата на хилтон хотелот во патаја [4]
...
|
||
 |
||
Max 
Senior Member 

Joined: 07-Jun-2009 Online Status: Offline Posts: 3686 |
 Quote Quote  Reply
#114 Posted: 09-Jul-2011 at 16:21 Reply
#114 Posted: 09-Jul-2011 at 16:21 |
|
|
http://inhabitat.com/green-roof/ [1][2] http://www.metropolismag.com/story/20060911/green-roof-timeline [1][2]
http://en.wikipedia.org/wiki/Green_roof http://en.wikipedia.org/wiki/Cool_Roof#Types_of_cool_roofs
http://www.yourhome.gov.au/technical/fs513.html
http://www.zinco-greenroof.com/images/content/ZinCo_corporate_brochure.pdf [1] http://greenroof.com/greenroofsys.shtml http://permanentroof.com/green-roofs/ Edited by Max - 18-Jul-2011 at 09:54 |
||
 |
||
Max 
Senior Member 

Joined: 07-Jun-2009 Online Status: Offline Posts: 3686 |
 Quote Quote  Reply
#115 Posted: 05-Jul-2011 at 18:14 Reply
#115 Posted: 05-Jul-2011 at 18:14 |
|
 |
||
Max 
Senior Member 

Joined: 07-Jun-2009 Online Status: Offline Posts: 3686 |
 Quote Quote  Reply
#116 Posted: 29-Jun-2011 at 20:17 Reply
#116 Posted: 29-Jun-2011 at 20:17 |
|
 |
||
Max 
Senior Member 

Joined: 07-Jun-2009 Online Status: Offline Posts: 3686 |
 Quote Quote  Reply
#117 Posted: 29-Jun-2011 at 15:19 Reply
#117 Posted: 29-Jun-2011 at 15:19 |
|
|
предавањето од 15мин. натака
и јасно троа кошкање Landscape Urbanism vs New Urbanism: - http://www.boston.com/bostonglobe/ideas/articles/2011/01/30/green_building/?page=full - http://newurbannetwork.com/article/street-fight-landscape-urbanism-versus-new-urbanism-14855 - http://blog.biohabitats.com/2011/02/landscape-urbanism-vs-new-urbanism-who.html
Edited by Max - 21-Feb-2012 at 22:30 |
||
 |
||
beTon 
Senior Member 
Joined: 25-Jun-2008 Online Status: Offline Posts: 3893 |
 Quote Quote  Reply
#118 Posted: 16-Feb-2009 at 12:00 Reply
#118 Posted: 16-Feb-2009 at 12:00 |
|


Aeril View 


Canyon Street 

www.flickr.com/search/?s=int&w=all&q=Namba+Parks&m=tags Edited by beTon - 14-Nov-2024 at 23:17 |
||
 |
||
beTon 
Senior Member 
Joined: 25-Jun-2008 Online Status: Offline Posts: 3893 |
 Quote Quote  Reply
#119 Posted: 14-Feb-2009 at 13:24 Reply
#119 Posted: 14-Feb-2009 at 13:24 |
|
|
освен оградата од скалите, сликиве се повеќе за пејсажна архитектура отколку за тука, со оглед дека повеќе го тангираат израелскиов парк.
|
||
 |
||
lslcrew 
Senior Member 
Joined: 14-Jan-2008 Location: Skopje Online Status: Offline Posts: 10988 |
 Quote Quote  Reply
#120 Posted: 14-Feb-2009 at 12:58 Reply
#120 Posted: 14-Feb-2009 at 12:58 |
|
|
Еве најдов две слики што ги има постирано UrbanFreak оддамна. се работи за Бахаи центар во Израел.
  |
||
 |
||
Post Reply 
|
Page <1 45678> |
| Forum Jump | Forum Permissions  You cannot post new topics in this forum You cannot reply to topics in this forum You cannot delete your posts in this forum You cannot edit your posts in this forum You cannot create polls in this forum You cannot vote in polls in this forum |